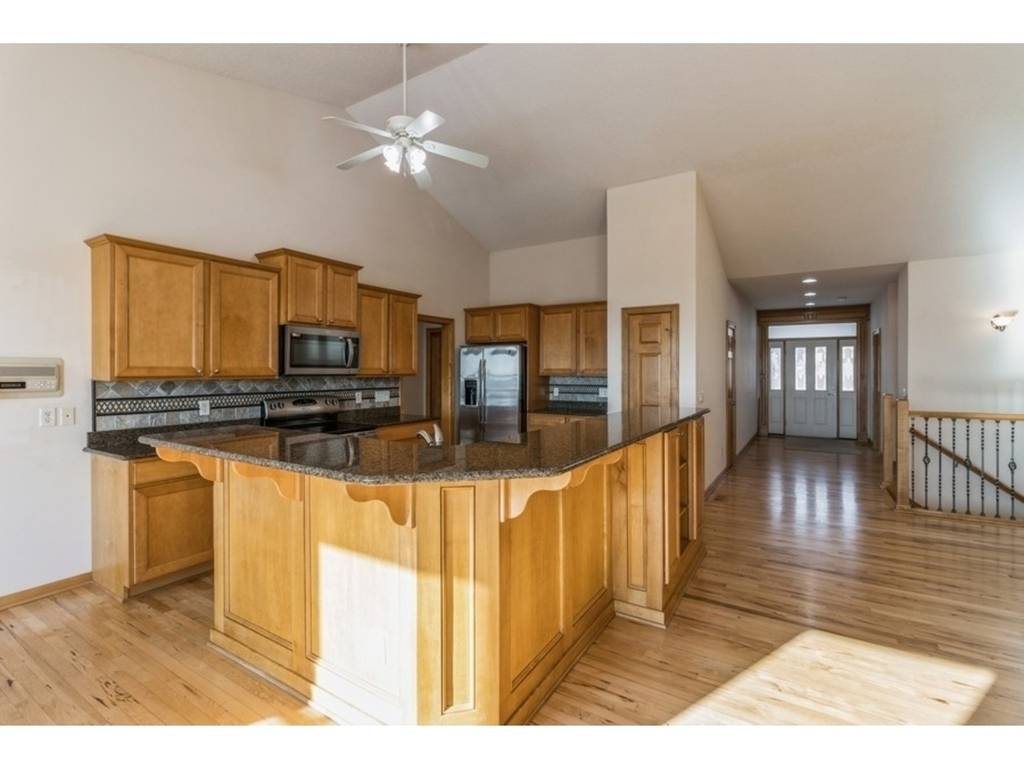$480,000
$480,000
For more information regarding the value of a property, please contact us for a free consultation.
4 Beds
3 Baths
2,008 SqFt
SOLD DATE : 03/14/2022
Key Details
Sold Price $480,000
Property Type Single Family Home
Sub Type Residential
Listing Status Sold
Purchase Type For Sale
Square Footage 2,008 sqft
Price per Sqft $239
MLS Listing ID 646529
Sold Date 03/14/22
Style Ranch
Bedrooms 4
Full Baths 2
Three Quarter Bath 1
HOA Fees $13/ann
HOA Y/N Yes
Year Built 2005
Annual Tax Amount $10,172
Lot Size 0.394 Acres
Acres 0.394
Property Sub-Type Residential
Property Description
If you're looking for a 4BR walkout ranch in Johnston, look no further. Built in 2005, this home has the advantage of mature landscaping, including the terraced backyard. Enjoy the quick access to bike trail. The view from the deck ('18) provides a spectacular view of the DSM skyline, beautiful sunsets and fireworks from several communities on the 4th. The open floor plan of the vaulted great room, kitchen, dining area and sunroom are perfect for social gatherings. The front bedroom/office has a bay window, built-in shelves. The master en suite is tucked away behind the kitchen, providing privacy and just just a few steps down the hall is the laundry room. The w/o lower level has 2 generously sized bedrooms with daylight windows; full bath; family room with corner fireplace; wet bar; large store room.(big enough for a pool table and storage). Updates: roof & gutters ('21); front window ('17); dishwasher, microwave and washer ('17-'18); Interior & Exterior paint ('21).
Location
State IA
County Polk
Area Johnston
Zoning PUD
Rooms
Basement Daylight, Finished, Walk-Out Access
Main Level Bedrooms 2
Interior
Interior Features Wet Bar, Central Vacuum, Cable TV, Window Treatments
Heating Forced Air, Gas, Natural Gas
Cooling Central Air
Flooring Carpet, Hardwood, Tile
Fireplaces Number 2
Fireplaces Type Gas, Vented
Fireplace Yes
Appliance Dryer, Dishwasher, Microwave, Refrigerator, Stove, Washer
Laundry Main Level
Exterior
Exterior Feature Deck, Patio
Parking Features Attached, Garage, Three Car Garage
Garage Spaces 3.0
Garage Description 3.0
Roof Type Asphalt,Shingle
Porch Deck, Open, Patio
Private Pool No
Building
Foundation Poured
Sewer Public Sewer
Water Public
Schools
School District Johnston
Others
HOA Name Rittgers Oaks @ Hyperion HOA
Tax ID 24100949564000
Monthly Total Fees $1, 012
Security Features Smoke Detector(s)
Acceptable Financing Cash, Conventional, FHA, VA Loan
Listing Terms Cash, Conventional, FHA, VA Loan
Financing Cash
Pets Allowed Yes
Read Less Info
Want to know what your home might be worth? Contact us for a FREE valuation!

Our team is ready to help you sell your home for the highest possible price ASAP
©2025 Des Moines Area Association of REALTORS®. All rights reserved.
Bought with RE/MAX Concepts
Find out why customers are choosing LPT Realty to meet their real estate needs







