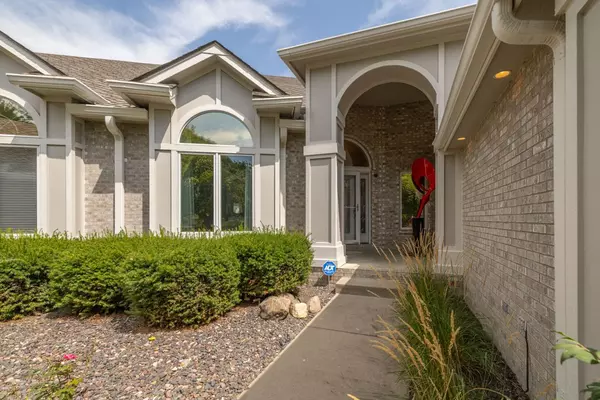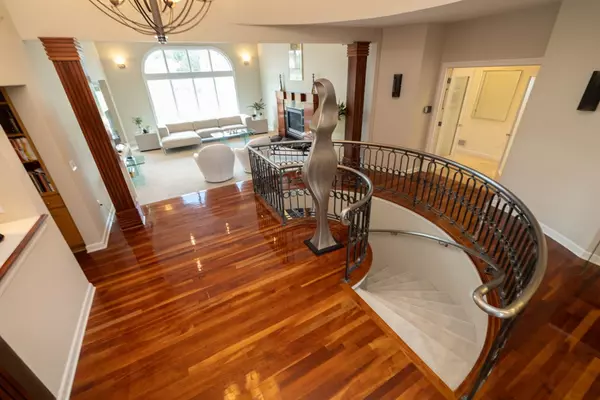$685,000
$685,000
For more information regarding the value of a property, please contact us for a free consultation.
3 Beds
4 Baths
1,613 SqFt
SOLD DATE : 11/15/2023
Key Details
Sold Price $685,000
Property Type Condo
Sub Type Condominium
Listing Status Sold
Purchase Type For Sale
Square Footage 1,613 sqft
Price per Sqft $424
MLS Listing ID 681012
Sold Date 11/15/23
Style Ranch
Bedrooms 3
Full Baths 1
Half Baths 1
Three Quarter Bath 2
HOA Fees $497/mo
HOA Y/N Yes
Year Built 2000
Annual Tax Amount $8,526
Lot Size 8,015 Sqft
Acres 0.184
Property Description
Rare opportunity - Sophisticated Lake Pointe Townhome on the lake! All features are customized and unique.... not your standard cookie cutter townhome. You will be astounded as you enter the front door. Spectacular open floor plan with amazing LAKE VIEWS on entire East side of this residence. Yes ... Views on BOTH levels of living area. Approx. 3204 finished feet ( 1613 ft on main ; 1500 ft in walkout). High Rotunda ceiling with parallel circular staircase. Stunning Brazilian cherry floors. Vaulted Great Room w/frplc. Formal Dining Rm (could be study). Contemporary kitchen. Dble ovens. Gas range top. Exquisite Powder rm. Wake up every morning to sunshine and serene lake views from your spacious Primary Suite . Double closets plus Linen closet. Luxurious primary ensuite: European style w/glass doors. Oversized zero entry shower - white onyx walls. Custom cabinetry. Dble sinks. Storage behind mirrors. Special makeup/display area. Matching custom cabinetry in adjacent laundry rm. Decking system has access from kitchen and primary suite. Walkout lower level offers so many living options. Huge entertainment room w/ 2nd flrpc. Wet bar. 2 additional bedrooms and 2 bathrooms. Exercise Room/Office. Outside patio area. Oversized garage. Amazing closets and storage areas. Enjoy lake living in your gorgeous Lake Pointe townhome.
HOA rules: No rentals. No invisible fences.
Location
State IA
County Polk
Area Clive
Zoning R-V
Rooms
Basement Egress Windows, Finished, Walk-Out Access
Main Level Bedrooms 1
Interior
Interior Features Wet Bar, Central Vacuum, Dining Area, Separate/Formal Dining Room, Eat-in Kitchen, Window Treatments
Heating Forced Air, Gas, Natural Gas
Cooling Central Air
Flooring Carpet, Hardwood, Tile
Fireplaces Number 2
Fireplace Yes
Appliance Built-In Oven, Cooktop, Dryer, Dishwasher, Microwave, Refrigerator, Washer
Laundry Main Level
Exterior
Exterior Feature Deck, Sprinkler/Irrigation
Parking Features Attached, Garage, Two Car Garage
Garage Spaces 2.0
Garage Description 2.0
Roof Type Asphalt,Shingle
Porch Deck
Private Pool No
Building
Lot Description Pond
Foundation Poured
Builder Name Beal Development
Sewer Public Sewer
Water Public
Schools
School District West Des Moines
Others
HOA Name LakePointe TOwnhomes
HOA Fee Include Maintenance Grounds,Snow Removal
Senior Community No
Tax ID 29100399501013
Monthly Total Fees $1, 207
Security Features Security System,Smoke Detector(s)
Acceptable Financing Cash, Conventional
Listing Terms Cash, Conventional
Financing Cash
Read Less Info
Want to know what your home might be worth? Contact us for a FREE valuation!

Our team is ready to help you sell your home for the highest possible price ASAP
©2024 Des Moines Area Association of REALTORS®. All rights reserved.
Bought with American Home Sales, Inc

Find out why customers are choosing LPT Realty to meet their real estate needs







