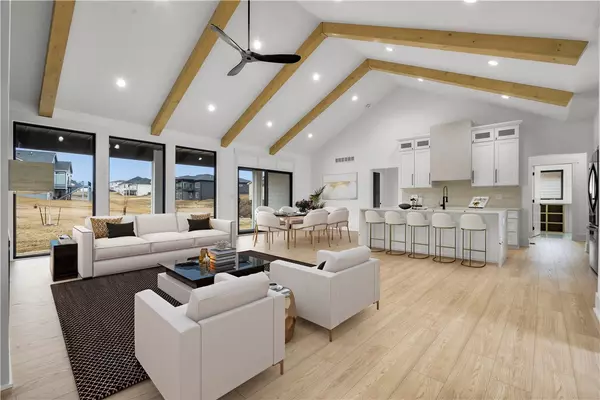$675,000
$694,950
2.9%For more information regarding the value of a property, please contact us for a free consultation.
5 Beds
3 Baths
1,960 SqFt
SOLD DATE : 03/29/2024
Key Details
Sold Price $675,000
Property Type Single Family Home
Sub Type Residential
Listing Status Sold
Purchase Type For Sale
Square Footage 1,960 sqft
Price per Sqft $344
MLS Listing ID 689309
Sold Date 03/29/24
Style Ranch
Bedrooms 5
Full Baths 3
Construction Status New Construction
HOA Y/N No
Year Built 2022
Lot Size 0.280 Acres
Acres 0.28
Property Description
Nestled in a prime Clive location, this stunning residence offers the perfect blend of luxury and comfort. As you approach the property, grandeur French country curb appeal welcomes you, setting the tone for the elegance that awaits inside. As you step inside, you'll be captivated by the 20ft cathedral ceilings. The master suite is a true sanctuary, displaying a classy accent wall and oversized windows. Picture yourself in the luxurious bathroom, complete with large format tile flooring that exudes both beauty and durability. The heart of this home is the exquisite kitchen, adorned with waterfall island that effortlessly blend beauty and practicality. The open floor plan ensures seamless flow between the kitchen, dining area, and living room, creating an inviting atmosphere for entertaining and creating lasting memories. Natural light pours in through the floor-to-ceiling windows, casting a warm glow upon the cathedral ceilings, accentuating the architectural details that make this home truly exceptional. The low maintenance irrigated and fully landscaped grounds of this home offer ample space for outdoor activities and entertainment. Enjoy the tranquility of your surroundings, knowing that you have a true retreat to call your own. The oversized 3-car garage offers ample storage and convenience for car enthusiasts. All information obtained from seller and public records.
Location
State IA
County Dallas
Area Clive
Zoning R
Rooms
Basement Egress Windows, Finished
Main Level Bedrooms 3
Interior
Interior Features Wet Bar, Dining Area, Eat-in Kitchen
Heating Forced Air, Gas, Natural Gas
Cooling Central Air
Flooring Carpet, Tile
Fireplaces Number 2
Fireplaces Type Electric
Fireplace Yes
Appliance Dishwasher, Microwave, Refrigerator, Stove
Laundry Main Level
Exterior
Exterior Feature Sprinkler/Irrigation
Parking Features Attached, Garage, Three Car Garage
Garage Spaces 3.0
Garage Description 3.0
Roof Type Asphalt,Shingle
Private Pool No
Building
Lot Description Rectangular Lot
Foundation Poured
Builder Name Emanation Homes, SAS Homes
Sewer Public Sewer
Water Public
New Construction Yes
Construction Status New Construction
Schools
School District Waukee
Others
Senior Community No
Tax ID 1222327022
Security Features Smoke Detector(s)
Acceptable Financing Cash, Conventional, FHA, VA Loan
Listing Terms Cash, Conventional, FHA, VA Loan
Financing Conventional
Read Less Info
Want to know what your home might be worth? Contact us for a FREE valuation!

Our team is ready to help you sell your home for the highest possible price ASAP
©2024 Des Moines Area Association of REALTORS®. All rights reserved.
Bought with OTHER

Find out why customers are choosing LPT Realty to meet their real estate needs







