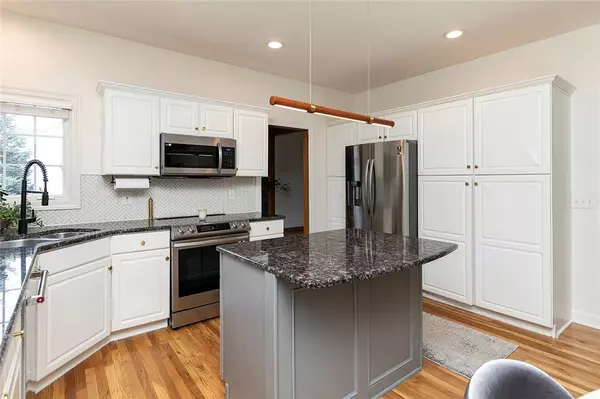$570,000
$589,000
3.2%For more information regarding the value of a property, please contact us for a free consultation.
4 Beds
4 Baths
2,325 SqFt
SOLD DATE : 04/03/2024
Key Details
Sold Price $570,000
Property Type Single Family Home
Sub Type Residential
Listing Status Sold
Purchase Type For Sale
Square Footage 2,325 sqft
Price per Sqft $245
MLS Listing ID 688930
Sold Date 04/03/24
Style Two Story
Bedrooms 4
Full Baths 3
Half Baths 1
HOA Y/N No
Year Built 1995
Annual Tax Amount $7,812
Tax Year 2023
Lot Size 0.400 Acres
Acres 0.4
Property Description
Here's your chance to live on Clive's coveted Wildwood Drive! This two-story home with 3100+ total square feet of finished living space boasts everything you could want and more – A 0.40 ACRE lot nestled on the TREE-LINED Wildwood Drive (centrally location so that you can get anywhere in the metro quickly)…and TONS OF UPDATES throughout the home. From the moment you enter, you will be greeted with views of a GORGEOUS SUNROOM that will make you go “WOW!” This home features many timeless & modern updates throughout - newly refinished HARDWOOD FLOORS + brand new hardwood floors added in the Great Room, UPDATED KITCHEN with new appliances, new statement lighting, New ROOF (2022), New DRIVEWAY, New Hot Water Heater, fresh paint and so much more. The floor plan offers a spacious open kitchen/great room floor plan with fireplace plus two flex rooms for dining/office/living and the 3-season sun room off the kitchen. Upstairs you’ll find 4 bedrooms, including a large primary suite (with heated bath floors!), laundry room and three additional bedrooms share a hall bath. The finished lower level includes a full bath, brand new carpet, living/flex space and ample storage. Wonderful outdoor living – a FENCED, PRIVATE YARD with two-tiered deck and pavers to a fire pit area, WONDERFUL TREES, mature landscaping and wide spaces between neighboring homes! Enjoy Clive's low taxes and Waukee Schools (Eason Elementary).
Location
State IA
County Dallas
Area Clive
Zoning Resid
Rooms
Basement Egress Windows, Finished
Interior
Interior Features Central Vacuum, Separate/Formal Dining Room, Eat-in Kitchen, Window Treatments
Heating Forced Air, Gas, Natural Gas
Cooling Central Air
Flooring Carpet, Hardwood, Tile
Fireplaces Number 1
Fireplaces Type Gas, Vented
Fireplace Yes
Appliance Dryer, Dishwasher, Microwave, Refrigerator, Stove, Washer
Laundry Upper Level
Exterior
Exterior Feature Deck, Fully Fenced, Sprinkler/Irrigation
Parking Features Attached, Garage, Three Car Garage
Garage Spaces 3.0
Garage Description 3.0
Fence Wood, Full
Roof Type Asphalt,Shingle
Porch Deck
Private Pool No
Building
Lot Description Rectangular Lot
Entry Level Two
Foundation Poured
Sewer Public Sewer
Water Public
Level or Stories Two
Schools
School District Waukee
Others
Senior Community No
Tax ID 1236230012
Monthly Total Fees $651
Security Features Security System,Smoke Detector(s)
Acceptable Financing Cash, Conventional, FHA, VA Loan
Listing Terms Cash, Conventional, FHA, VA Loan
Financing Conventional
Read Less Info
Want to know what your home might be worth? Contact us for a FREE valuation!

Our team is ready to help you sell your home for the highest possible price ASAP
©2024 Des Moines Area Association of REALTORS®. All rights reserved.
Bought with RE/MAX Precision

Find out why customers are choosing LPT Realty to meet their real estate needs







