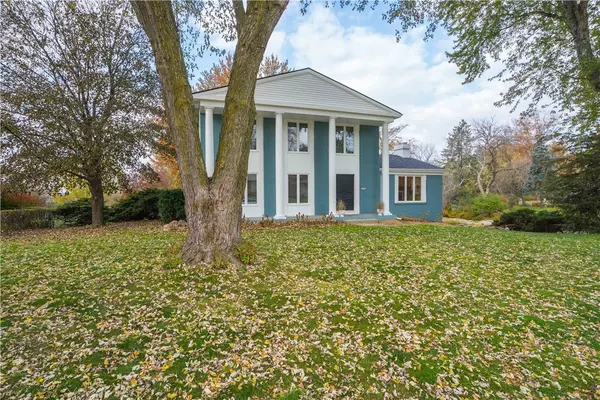$368,500
$379,900
3.0%For more information regarding the value of a property, please contact us for a free consultation.
3 Beds
4 Baths
2,016 SqFt
SOLD DATE : 04/18/2024
Key Details
Sold Price $368,500
Property Type Single Family Home
Sub Type Residential
Listing Status Sold
Purchase Type For Sale
Square Footage 2,016 sqft
Price per Sqft $182
MLS Listing ID 687162
Sold Date 04/18/24
Style Two Story
Bedrooms 3
Full Baths 1
Half Baths 2
Three Quarter Bath 1
HOA Y/N No
Year Built 1967
Annual Tax Amount $4,774
Lot Size 0.424 Acres
Acres 0.424
Property Description
Welcome home to this fantastic move-in ready two story with so many recent updates! With over 2500 square feet of living space, you can't go wrong. The main area has been updated with all new LVP flooring throughout. Take advantage of the abundant space you have in your living area, bonus family room with brick electric fireplace, and formal dining room. The large kitchen features updated and beautifully painted kitchen cabinets, updated lighting fixtures, including under cabinet lighting, newer stainless steel appliances, a new stylish, tiled backsplash, new quartz countertops, and eat in kitchen. Venture to the 2nd level to find 3 spacious bedrooms, including the primary suite with primary bath and walk-in closet. The second level features new carpeting. Both bathrooms on the second level have been updated with LVP, new toilets, and a new cabinet in the primary. Add even more living space with a partially finished basement with new carpeting. Have even more peace of mind with the large updates already done for you, including new vinyl siding on the home, painted brick, all new interior paint throughout, new retaining wall, and a new Nest thermostat to tie it all in. A large corner lot gives lots of fenced yard space and a 2 car attached garage with EV charging outlet are really the cherry on top of this one of a kind home. Don't let this one pass you by.
Location
State IA
County Polk
Area Urbandale
Zoning R-1L
Interior
Interior Features Dining Area, Separate/Formal Dining Room
Heating Forced Air, Gas, Natural Gas
Cooling Central Air
Fireplaces Number 1
Fireplace Yes
Appliance Dishwasher, Refrigerator, Stove
Exterior
Parking Features Attached, Garage, Two Car Garage
Garage Spaces 2.0
Garage Description 2.0
Roof Type Asphalt,Shingle
Private Pool No
Building
Entry Level Two
Foundation Block
Sewer Public Sewer
Water Public
Level or Stories Two
Schools
School District West Des Moines
Others
Senior Community No
Tax ID 31202559046000
Monthly Total Fees $397
Acceptable Financing Cash, Conventional, FHA
Listing Terms Cash, Conventional, FHA
Financing Conventional
Read Less Info
Want to know what your home might be worth? Contact us for a FREE valuation!

Our team is ready to help you sell your home for the highest possible price ASAP
©2024 Des Moines Area Association of REALTORS®. All rights reserved.
Bought with Keller Williams Realty GDM

Find out why customers are choosing LPT Realty to meet their real estate needs







