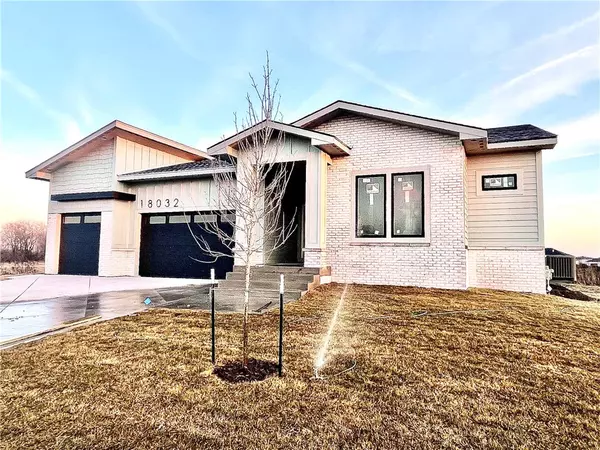$699,950
$699,950
For more information regarding the value of a property, please contact us for a free consultation.
4 Beds
3 Baths
1,985 SqFt
SOLD DATE : 05/01/2024
Key Details
Sold Price $699,950
Property Type Single Family Home
Sub Type Residential
Listing Status Sold
Purchase Type For Sale
Square Footage 1,985 sqft
Price per Sqft $352
MLS Listing ID 686590
Sold Date 05/01/24
Style Ranch
Bedrooms 4
Full Baths 3
Construction Status New Construction
HOA Y/N No
Year Built 2023
Annual Tax Amount $5
Tax Year 2024
Lot Size 0.260 Acres
Acres 0.26
Property Description
*** CONSTRUCTION STAGE:FINAL FINISHES*** Introducing the newest SADIE plan by EMANATION HOMES. We welcome you to compare us with any home in this price point. This home is loaded with high end finishes and upgrades. Featuring large open concept main level, starting with double door entry, accent entry wall and a tray 11ft tall ceiling, spacious living area with 2 more trays great and dining room. Off to the right of entry is separate wing consisting of full bath, 2nd bedroom with vaulted ceiling, and an office. Large pantry offers loads of storage with cabinets, countertop and custom shelving. Private primary suite with access off of mudroom is truly an oasis featuring large windows, soaker tub, large 2 head shower, enclosed toilet room and a huge custom primary closet. Off of dining room a 20x16 custom composite covered deck with metal Westbury railing and stairs to a large patio. The lower level is even more amazing with 20ft long wet bar counter, full fridge, fireplace and 2 enormous bedrooms with dual vanity bathroom adjacent. No concerns with garage space as this home boasts 28ft long single garage and 26ft long double, a service door and hot/cold spigots. Tastefully designed front of the home with brick accents, board n batten, shake siding and stained ceiling front stoop framed in by large front columns. Fully irrigated lawn, large flat backyard with plenty of space for a pool. All information obtained from seller and public records. Agent has interest.
Location
State IA
County Dallas
Area Clive
Zoning R
Rooms
Basement Finished, Walk-Out Access
Main Level Bedrooms 2
Interior
Interior Features Wet Bar, Dining Area, Eat-in Kitchen
Heating Forced Air, Gas, Natural Gas
Cooling Central Air
Flooring Carpet, Hardwood, Tile
Fireplaces Number 2
Fireplaces Type Electric
Fireplace Yes
Appliance Built-In Oven, Cooktop, Dishwasher, Microwave, Refrigerator
Laundry Main Level
Exterior
Exterior Feature Deck, Sprinkler/Irrigation
Parking Features Attached, Garage, Three Car Garage
Garage Spaces 3.0
Garage Description 3.0
Roof Type Asphalt,Shingle
Porch Covered, Deck
Private Pool No
Building
Lot Description Rectangular Lot
Foundation Poured
Builder Name Emanation Homes
Sewer Public Sewer
Water Public
New Construction Yes
Construction Status New Construction
Schools
School District Waukee
Others
Senior Community No
Tax ID 1222183007
Security Features Fire Alarm
Acceptable Financing Cash, Conventional, FHA, VA Loan
Listing Terms Cash, Conventional, FHA, VA Loan
Financing Conventional
Read Less Info
Want to know what your home might be worth? Contact us for a FREE valuation!

Our team is ready to help you sell your home for the highest possible price ASAP
©2024 Des Moines Area Association of REALTORS®. All rights reserved.
Bought with RE/MAX Precision

Find out why customers are choosing LPT Realty to meet their real estate needs







