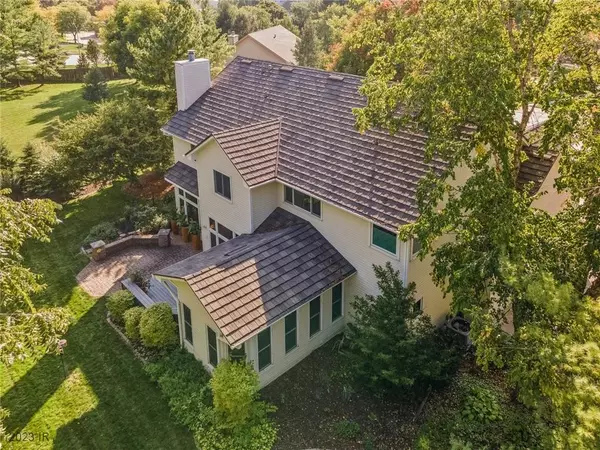$725,000
$780,000
7.1%For more information regarding the value of a property, please contact us for a free consultation.
4 Beds
5 Baths
3,899 SqFt
SOLD DATE : 05/17/2024
Key Details
Sold Price $725,000
Property Type Single Family Home
Sub Type Residential
Listing Status Sold
Purchase Type For Sale
Square Footage 3,899 sqft
Price per Sqft $185
MLS Listing ID 682855
Sold Date 05/17/24
Style Two Story
Bedrooms 4
Full Baths 2
Half Baths 1
Three Quarter Bath 2
HOA Fees $42/ann
HOA Y/N Yes
Year Built 1992
Annual Tax Amount $11,108
Tax Year 2023
Lot Size 0.567 Acres
Acres 0.567
Property Description
Located at the end of a cul-de-sac, on a half-acre private wooded lot, in the prestigious Country Club neighborhood, is this updated 4 BR, 4 bath, 4,165 SF two story. The first floor has a formal dining room, office, solarium which makes another office, family room with a fireplace, open to the kitchen, which was remodeled in 2014 with white cabinets; sunroom and half bath. The second floor has 4 BRs, 2 3/4 baths, primary BR with his and her closets, primary bath with large tile shower, tub, heated floors, 2 sinks, and washlet toilet." The whirlpool tub has been removed and heated floors and washlet toilet added. There is a finished basement with several rec rooms and a ¾ bath. Updates are kitchen (2014), half bath (2016), primary bath (2021), refrigerator (2019), ovens (2010), washer & dryer (2004), deck (2012), all siding (1999), roof (2017), furnace (2014), air conditioner (2016), hot water heater (2022), water softener (2022), radon mitigation system and Renewal by Anderson windows (2019-2016). Walk 3 blocks to Country Club Lake and the Clive Greenbelt Park and recreation trail.
Location
State IA
County Polk
Area Clive
Zoning RES
Rooms
Basement Finished
Interior
Interior Features Separate/Formal Dining Room, Eat-in Kitchen, Cable TV
Heating Forced Air, Gas, Natural Gas
Cooling Central Air
Fireplaces Number 1
Fireplaces Type Wood Burning
Fireplace Yes
Laundry Main Level
Exterior
Parking Features Attached, Garage, Three Car Garage
Garage Spaces 3.0
Garage Description 3.0
Roof Type Asphalt,Shingle
Private Pool No
Building
Lot Description Irregular Lot
Entry Level Two
Foundation Poured
Sewer Public Sewer
Water Public
Level or Stories Two
Schools
School District West Des Moines
Others
HOA Name HOA Management
Senior Community No
Tax ID 29100065124000
Monthly Total Fees $1, 431
Acceptable Financing Cash, Conventional, VA Loan
Listing Terms Cash, Conventional, VA Loan
Financing Conventional
Read Less Info
Want to know what your home might be worth? Contact us for a FREE valuation!

Our team is ready to help you sell your home for the highest possible price ASAP
©2024 Des Moines Area Association of REALTORS®. All rights reserved.
Bought with Iowa Realty Mills Crossing

Find out why customers are choosing LPT Realty to meet their real estate needs







