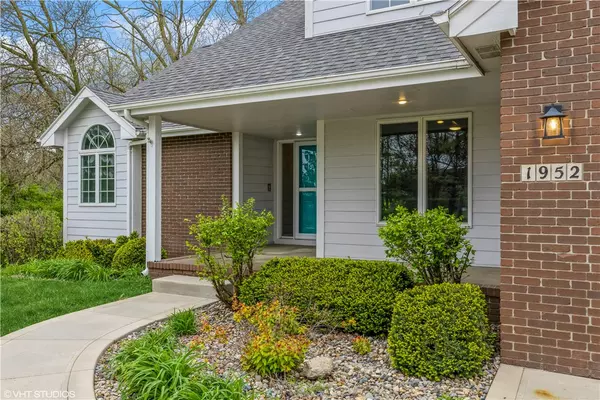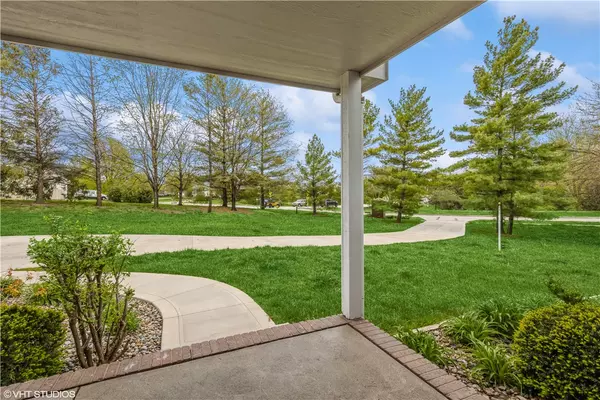$651,720
$670,000
2.7%For more information regarding the value of a property, please contact us for a free consultation.
4 Beds
3 Baths
2,947 SqFt
SOLD DATE : 06/07/2024
Key Details
Sold Price $651,720
Property Type Single Family Home
Sub Type Residential
Listing Status Sold
Purchase Type For Sale
Square Footage 2,947 sqft
Price per Sqft $221
MLS Listing ID 691585
Sold Date 06/07/24
Style Contemporary,One and One Half Story
Bedrooms 4
Full Baths 2
Half Baths 1
HOA Fees $16/ann
HOA Y/N Yes
Year Built 1994
Annual Tax Amount $8,182
Tax Year 2024
Lot Size 1.000 Acres
Acres 1.0
Property Description
Introducing a contemporary 1.5 story home with 2900 sq. feet of finished living space in Clive's Wildwood Development nestled on a full acre adjacent to over 10 acres of woods. It is like having your own private forest and with some sought after Wildwood privacy. An added property bonus is full access to the Country Club bike and walking trails. The home provides a vaulted living room that shares a unique see-through glass fireplace with a hearth area and kitchen meant for entertaining family and friends. The kitchen offers an oversized island built to accommodate 10 guests, a gas-top stove, a built-in oven/microwave, and plenty of cupboard space. The first floor also offers a two-entry dining room and a 4-season bonus room tucked behind the kitchen with a private deck that looks out into wood area. There are 3 bedrooms in the half-story - one of which would make the perfect office or playroom for children or even a simple hide-away for any teenager or adult. A Lennox heat pump was installed in 2022. A new driveway (2023) leads up to a large 3 car garage with epoxy-coated floors and opens into the a back hallway with a convenient half-bath and full-sized laundry area. All information obtained from seller and public records.
Location
State IA
County Dallas
Area Clive
Zoning Res
Rooms
Basement Unfinished
Main Level Bedrooms 1
Interior
Interior Features Central Vacuum, Separate/Formal Dining Room, Window Treatments
Heating Baseboard, Electric, Gas, Natural Gas
Cooling Central Air
Flooring Carpet, Hardwood
Fireplaces Number 1
Fireplaces Type Gas, Vented
Fireplace Yes
Appliance Built-In Oven, Cooktop, Dishwasher, Microwave, Refrigerator, Stove
Laundry Main Level
Exterior
Parking Features Attached, Garage, Three Car Garage
Garage Spaces 3.0
Garage Description 3.0
Roof Type Asphalt,Shingle
Private Pool No
Building
Lot Description Irregular Lot
Entry Level One and One Half
Foundation Poured
Sewer Public Sewer
Water Public
Level or Stories One and One Half
Schools
School District Waukee
Others
HOA Name Wildwood Townhomes HOA
Senior Community No
Tax ID 1236276019
Monthly Total Fees $881
Security Features Smoke Detector(s)
Acceptable Financing Cash, Conventional, FHA, VA Loan
Listing Terms Cash, Conventional, FHA, VA Loan
Financing Conventional
Read Less Info
Want to know what your home might be worth? Contact us for a FREE valuation!

Our team is ready to help you sell your home for the highest possible price ASAP
©2025 Des Moines Area Association of REALTORS®. All rights reserved.
Bought with Keller Williams Realty GDM
Find out why customers are choosing LPT Realty to meet their real estate needs







