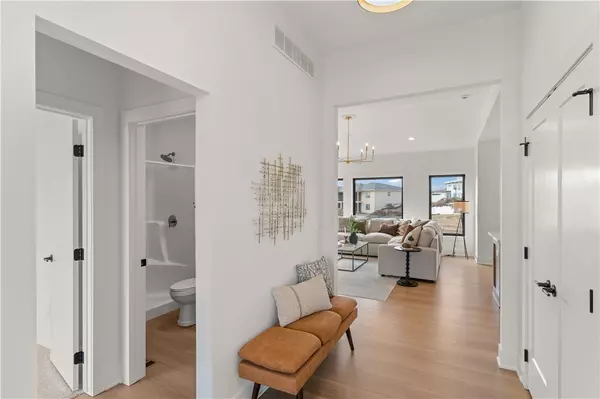$769,900
$769,900
For more information regarding the value of a property, please contact us for a free consultation.
5 Beds
4 Baths
1,916 SqFt
SOLD DATE : 06/14/2024
Key Details
Sold Price $769,900
Property Type Single Family Home
Sub Type Residential
Listing Status Sold
Purchase Type For Sale
Square Footage 1,916 sqft
Price per Sqft $401
MLS Listing ID 688955
Sold Date 06/14/24
Style Modern,Ranch
Bedrooms 5
Full Baths 2
Three Quarter Bath 2
Construction Status New Construction
HOA Y/N Yes
Year Built 2023
Annual Tax Amount $28
Lot Size 0.450 Acres
Acres 0.45
Property Description
This one is Stellar! Frampton Homes outdid themselves here. The Darrah plan brings a completely unique layout. She sits on a .45 acre lot in Shadow Creek, near the new NW high school. Grand entry through double doors. The family room is surrounded by oversized windows & finished w/an executive vaulted ceiling. Sleek concrete fireplace, custom metal railing and brushed gold chandelier is breath taking. The kitchen is centered by design, oversized island, HUGE modern sink w/quartz apron front & dbl gold faucets. Gas range w/custom wood stained ship lap hood will make the chef in you happy. From the kitchen look out the triple slider to the covered deck. With a right angle you have a gorgeous dining space, again with a view though oversized windows. The mudroom and pantry fit all your needs. Master is WOW! The wet room, double shower heads and soaking tub! His & her vanities plus upgraded walkin closet. Second bedroom and office sits to the front of the home. Wait, you must see the lower level with daylight windows. Second family room, wet bar 3/4 bath and 3 more bedrooms. This home is like no other!! addt'l upgrades: dual zone hvac, whole home humidifier and irrigation. All information obtained from Seller and public records.
Location
State IA
County Dallas
Area Clive
Zoning R
Rooms
Basement Daylight
Main Level Bedrooms 2
Interior
Interior Features Wet Bar
Heating Forced Air, Gas, Natural Gas
Cooling Central Air
Flooring Carpet, Tile
Fireplaces Number 1
Fireplaces Type Gas, Vented
Fireplace Yes
Appliance Dishwasher, Microwave, Stove
Laundry Main Level
Exterior
Exterior Feature Deck, Sprinkler/Irrigation
Parking Features Attached, Garage, Three Car Garage
Garage Spaces 3.0
Garage Description 3.0
Porch Covered, Deck
Private Pool No
Building
Lot Description Pie Shaped Lot
Foundation Poured
Builder Name Frampton Homes
Sewer Public Sewer
Water Public
New Construction Yes
Construction Status New Construction
Schools
School District Waukee
Others
HOA Name TBD
Senior Community No
Tax ID 1222181011
Monthly Total Fees $2
Security Features Smoke Detector(s)
Acceptable Financing Cash, Conventional, FHA, VA Loan
Listing Terms Cash, Conventional, FHA, VA Loan
Financing Conventional
Read Less Info
Want to know what your home might be worth? Contact us for a FREE valuation!

Our team is ready to help you sell your home for the highest possible price ASAP
©2024 Des Moines Area Association of REALTORS®. All rights reserved.
Bought with Coldwell Banker Mid-America

Find out why customers are choosing LPT Realty to meet their real estate needs







