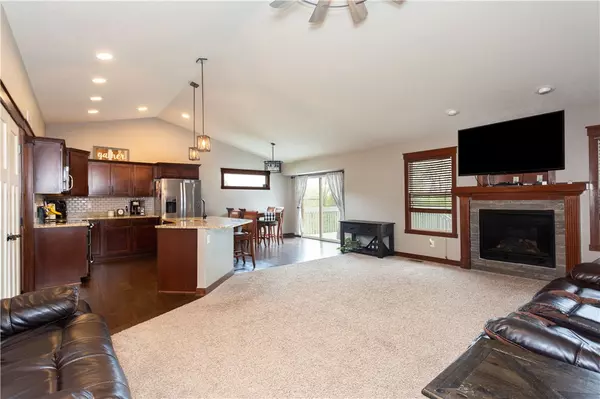$360,500
$366,000
1.5%For more information regarding the value of a property, please contact us for a free consultation.
4 Beds
3 Baths
1,542 SqFt
SOLD DATE : 07/09/2024
Key Details
Sold Price $360,500
Property Type Single Family Home
Sub Type Residential
Listing Status Sold
Purchase Type For Sale
Square Footage 1,542 sqft
Price per Sqft $233
MLS Listing ID 694228
Sold Date 07/09/24
Style Ranch
Bedrooms 4
Full Baths 2
Three Quarter Bath 1
HOA Fees $32/ann
HOA Y/N Yes
Year Built 2015
Annual Tax Amount $7,005
Lot Size 9,365 Sqft
Acres 0.215
Property Description
Here is one in the Carlisle school district that you don’t want to miss! This 4 bedroom Easter Lake ranch with 3 bathrooms and a 3 car garage has everything you need. The kitchen has granite countertops and is open the dining area and the living room with gas fireplace. The deck just off this area is newly painted and overlooks the tree lined backyard. You’ll enjoy the beautiful views of downtown, the neighborhood pond in the fall, and all the amazing wildlife surrounding. On the main level you’ll also find the mudroom and laundry area, full bathroom, and 3 of the bedrooms including the primary bedroom. The primary bedroom includes a walk-in closet and private 3/4 bathroom. The lower level walkout was finished in 2021 with a huge family room including a bar and mini fridge. It also features the 4th bedroom and another full bathroom with deep jetted tub. The slider leads out to the small patio and deck swings for any kids! You'll love the unique backyard with no neighbors directly behind and the privacy that all the trees provide. Extras include the large storage room in the basement, pantry in the kitchen, and the school bus stop right out front! There is so much to do nearby with beautiful walking trails and the brand new play equipment at the Easter Lake parks! You’ll have a quick commute to downtown or anywhere in the metro by hopping on the bypass. Come check it out today!
Location
State IA
County Polk
Area Des Moines S.East
Zoning PUD
Rooms
Basement Finished, Walk-Out Access
Main Level Bedrooms 3
Interior
Interior Features Dining Area
Heating Forced Air, Gas, Natural Gas
Cooling Central Air
Flooring Carpet, Laminate, Tile, Vinyl
Fireplaces Number 1
Fireplaces Type Gas, Vented
Fireplace Yes
Appliance Dryer, Dishwasher, Microwave, Refrigerator, Stove, Washer
Laundry Main Level
Exterior
Exterior Feature Deck
Parking Features Attached, Garage, Three Car Garage
Garage Spaces 3.0
Garage Description 3.0
Roof Type Asphalt,Shingle
Porch Deck
Private Pool No
Building
Foundation Poured
Sewer Public Sewer
Water Public
Schools
School District Carlisle
Others
HOA Name Sterling Trace Townhomes
Senior Community No
Tax ID 12005204770001
Monthly Total Fees $971
Acceptable Financing Cash, Conventional, FHA, VA Loan
Listing Terms Cash, Conventional, FHA, VA Loan
Financing Conventional
Read Less Info
Want to know what your home might be worth? Contact us for a FREE valuation!

Our team is ready to help you sell your home for the highest possible price ASAP
©2024 Des Moines Area Association of REALTORS®. All rights reserved.
Bought with LPT Realty, LLC

Find out why customers are choosing LPT Realty to meet their real estate needs







