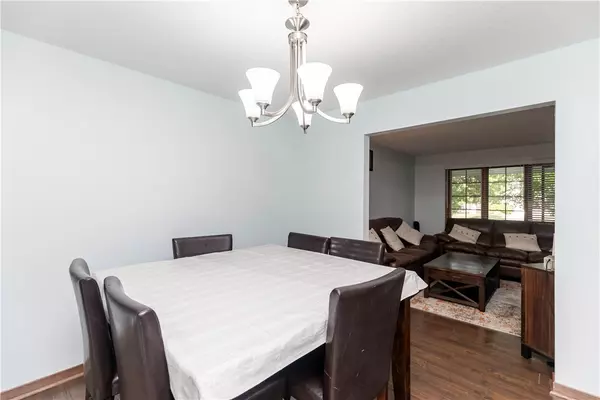$364,900
$364,900
For more information regarding the value of a property, please contact us for a free consultation.
5 Beds
4 Baths
2,099 SqFt
SOLD DATE : 08/01/2024
Key Details
Sold Price $364,900
Property Type Single Family Home
Sub Type Residential
Listing Status Sold
Purchase Type For Sale
Square Footage 2,099 sqft
Price per Sqft $173
MLS Listing ID 695400
Sold Date 08/01/24
Style Two Story
Bedrooms 5
Full Baths 2
Half Baths 1
Three Quarter Bath 1
HOA Y/N No
Year Built 1995
Annual Tax Amount $5,176
Lot Size 7,758 Sqft
Acres 0.1781
Property Description
Great Location, Low Taxes, Great neighborhood, and beautiful home. Coming to you in Country club west Clive. located in Waukee school district.
Presenting this 2 story 5 bedroom 3 and Half bathroom home.
You will love the great cab appeal with a huge front pouch. From the entry way you will find tile flooring that extends to the big Kitchen and vinyl flooring in the huge living room, dining room and the den. beautiful, updated kitchen with granite counter tops and newer appliances. Upper level you have 3 big bedrooms with a full bathroom with double vanity and a huge master bedroom with 2 closets and a full bathroom and 2 floor laundry room.
The basement is finished with another bedroom and full bathroom.
Plus a very large storage room that can be finished for any use.
Step out to the private fenced back yard with a good deck and extra cement patio for your enjoyment.
Upgrades include. new roof, new paint inside and outside. new furnace and A/C, newer appliances, water heater, new carpet, new window blinds
you will enjoy the great bike trails network, mature trees lakes and beautiful sceneries with quick connection to I 80 interstate. Grocery stores restaurants, golfing plus many more.
Make this your home before its gone!
Location
State IA
County Dallas
Area Clive
Zoning R
Rooms
Basement Egress Windows, Partial
Interior
Interior Features Separate/Formal Dining Room
Heating Forced Air, Gas, Natural Gas
Cooling Central Air
Flooring Carpet, Tile, Vinyl
Fireplaces Number 1
Fireplaces Type Gas, Vented
Fireplace Yes
Appliance Dryer, Dishwasher, Microwave, Stove, Washer
Laundry Upper Level
Exterior
Exterior Feature Deck, Fully Fenced
Parking Features Attached, Garage, Two Car Garage
Garage Spaces 2.0
Garage Description 2.0
Fence Full
Roof Type Asphalt,Shingle
Porch Deck
Private Pool No
Building
Lot Description Rectangular Lot
Entry Level Two
Foundation Poured
Sewer Public Sewer
Water Public
Level or Stories Two
Schools
School District Waukee
Others
Senior Community No
Tax ID 1236202016
Monthly Total Fees $431
Security Features Smoke Detector(s)
Acceptable Financing Cash, Conventional, FHA, VA Loan
Listing Terms Cash, Conventional, FHA, VA Loan
Financing Conventional
Read Less Info
Want to know what your home might be worth? Contact us for a FREE valuation!

Our team is ready to help you sell your home for the highest possible price ASAP
©2024 Des Moines Area Association of REALTORS®. All rights reserved.
Bought with RE/MAX Precision

Find out why customers are choosing LPT Realty to meet their real estate needs







