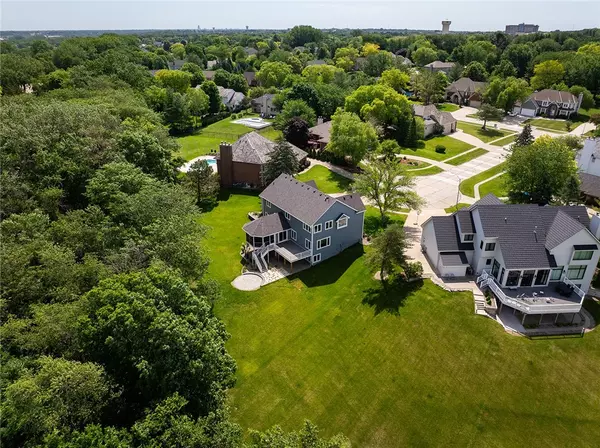$1,100,000
$1,100,000
For more information regarding the value of a property, please contact us for a free consultation.
5 Beds
6 Baths
3,707 SqFt
SOLD DATE : 09/06/2024
Key Details
Sold Price $1,100,000
Property Type Single Family Home
Sub Type Residential
Listing Status Sold
Purchase Type For Sale
Square Footage 3,707 sqft
Price per Sqft $296
MLS Listing ID 697217
Sold Date 09/06/24
Style Two Story,Traditional
Bedrooms 5
Full Baths 2
Half Baths 1
Three Quarter Bath 3
HOA Fees $42/ann
HOA Y/N Yes
Year Built 1989
Annual Tax Amount $10,861
Tax Year 2024
Lot Size 0.579 Acres
Acres 0.579
Property Description
Do you want to feel like you are on vacation every day? This home makes you feel like you are at a coastal getaway with views of trees and water all with light and airy finishes. This home has been completely gutted and renovated from top to bottom and feels like a new build. When you enter from the front door you are greeted with a lovely staircase and a large office with a sitting area. On the other side of the staircase is a large dining area that flows into the kitchen. This chef's kitchen has storage throughout plus an oversized frig/freezer and a walk in pantry with a window that allows natural light. Right off the kitchen is the large screened in porch is an extra outdoor eating area with views of trees and no backyard neighbors. There is an extra deck as well with a gas hookup for the outdoor grilling. Upstairs you will find 4 bedrooms. The large master suite has views of the lake as well as a huge primary bathroom with a large walk-in closet. Soak in the tub and look out over the water views. The bedrooms have a jack and jill bath as well as one of the bedrooms has an en suite. The laundry is conveniently located on the second level. In the basement there is a 5th bedroom and partial bathroom as well as a wet bar with a refrigerator. Continue the outdoor entertaining on the comfortable large patio as well as an extra stone patio for the firepit.
Location
State IA
County Polk
Area Clive
Zoning Res
Rooms
Basement Finished, Walk-Out Access
Interior
Interior Features Wet Bar, Central Vacuum, Separate/Formal Dining Room, Eat-in Kitchen
Heating Gas
Cooling Central Air
Flooring Carpet, Tile
Fireplaces Number 1
Fireplaces Type Gas Log
Fireplace Yes
Appliance Dishwasher, Refrigerator, Stove, Wine Cooler
Laundry Upper Level
Exterior
Exterior Feature Deck, Patio
Parking Features Attached, Garage, Three Car Garage
Garage Spaces 3.0
Garage Description 3.0
Roof Type Asphalt,Shingle
Porch Covered, Deck, Patio
Private Pool No
Building
Lot Description Rectangular Lot
Entry Level Two
Foundation Poured
Sewer Public Sewer
Water Public
Level or Stories Two
Schools
School District West Des Moines
Others
HOA Name Country Club
Senior Community No
Tax ID 29100065170000
Monthly Total Fees $1, 411
Acceptable Financing Cash, Conventional, FHA, VA Loan
Listing Terms Cash, Conventional, FHA, VA Loan
Financing Conventional
Read Less Info
Want to know what your home might be worth? Contact us for a FREE valuation!

Our team is ready to help you sell your home for the highest possible price ASAP
©2024 Des Moines Area Association of REALTORS®. All rights reserved.
Bought with RE/MAX Precision

Find out why customers are choosing LPT Realty to meet their real estate needs







