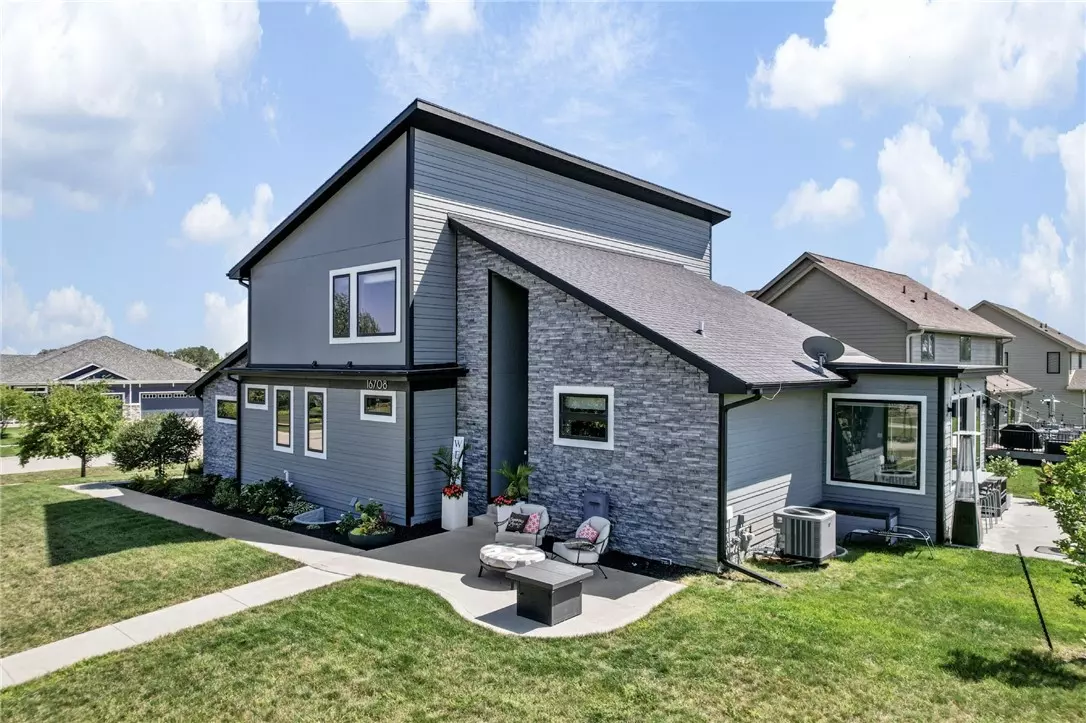$579,999
$579,999
For more information regarding the value of a property, please contact us for a free consultation.
5 Beds
5 Baths
2,418 SqFt
SOLD DATE : 09/09/2024
Key Details
Sold Price $579,999
Property Type Single Family Home
Sub Type Residential
Listing Status Sold
Purchase Type For Sale
Square Footage 2,418 sqft
Price per Sqft $239
MLS Listing ID 696067
Sold Date 09/09/24
Style One and One Half Story
Bedrooms 5
Half Baths 1
Three Quarter Bath 4
HOA Y/N No
Year Built 2017
Annual Tax Amount $8,319
Tax Year 2022
Property Description
1.5 story w/ unique features & upgrades located in family-friendly neighborhood, quiet street close to Shuler
Elementary.Located on corner lot at a dead end street,lot of privacy on the front patio.2story vaulted ceiling above main living space w/ open concept LR, dining area, &kitchen.All share Luxury Vinyl Plank floor installed in 2019.Spacious LR has gas fireplace.Adjacent dining area has unique interior garage door connected to dining area that fully opens to the large back patio, connected to a granite outdoor bar top & serving area.Kitchen w/ quartz countertops & tile backsplash.Walkin pantry & large island serves as convenient breakfast bar w/ room for 5 bar stools,& has under cabinet lighting.Upgraded stainless kitchen appliances are included.Primary BR on main level has large walk-in closet & en-suite bath w/ ultra modern dual sinks, makeup vanity & tiled step-in shower w/ rain shower head.Main floor has half bath,walk-in laundry room,& exit to attached 3car garage.Upper level has 3-BR,all w/ walk-in closets & 2 full baths.2 BR share a Jack-&-Jill style bath,& 3rd BR has walk through closet to the full bath.There is an open loft space w/ TV & sitting area pre-plumbed for bar/sink leading out to a top level composite deck.Finished lower level has BR, full bath w/ tiled shower, 2 storage areas & family room.Custom metallic epoxy floors makes a great surface. Other exterior features are hardiplank siding, invisible dog fence, & professional landscaping w/ five trees.
Location
State IA
County Dallas
Area Clive
Zoning RES
Rooms
Basement Egress Windows, Partially Finished
Main Level Bedrooms 1
Interior
Interior Features Dining Area, Eat-in Kitchen
Heating Gas, Natural Gas
Cooling Central Air
Fireplaces Number 1
Fireplaces Type Gas, Vented
Fireplace Yes
Exterior
Exterior Feature Deck, Patio
Parking Features Attached, Garage, Three Car Garage
Garage Spaces 3.0
Garage Description 3.0
Fence Invisible, Pet Fence
Roof Type Asphalt,Shingle
Porch Deck, Open, Patio
Private Pool No
Building
Entry Level One and One Half
Foundation Poured
Sewer Public Sewer
Water Public
Level or Stories One and One Half
Schools
School District Waukee
Others
Senior Community No
Tax ID 1226303001
Monthly Total Fees $693
Acceptable Financing Cash, Conventional, FHA, VA Loan
Listing Terms Cash, Conventional, FHA, VA Loan
Financing Conventional
Read Less Info
Want to know what your home might be worth? Contact us for a FREE valuation!

Our team is ready to help you sell your home for the highest possible price ASAP
©2024 Des Moines Area Association of REALTORS®. All rights reserved.
Bought with OTHER

Find out why customers are choosing LPT Realty to meet their real estate needs







