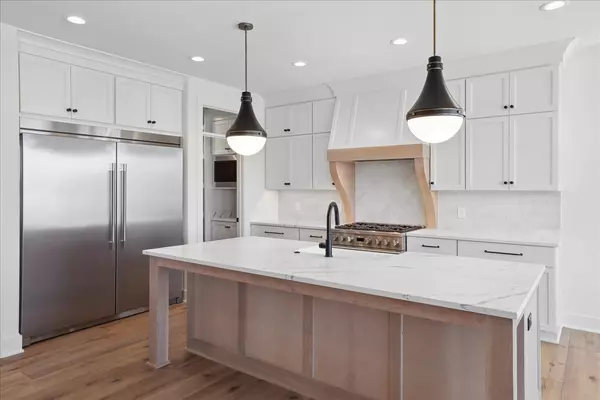$700,000
$724,900
3.4%For more information regarding the value of a property, please contact us for a free consultation.
4 Beds
3 Baths
1,647 SqFt
SOLD DATE : 10/15/2024
Key Details
Sold Price $700,000
Property Type Single Family Home
Sub Type Residential
Listing Status Sold
Purchase Type For Sale
Square Footage 1,647 sqft
Price per Sqft $425
MLS Listing ID 692997
Sold Date 10/15/24
Style Ranch
Bedrooms 4
Full Baths 1
Three Quarter Bath 2
Construction Status New Construction
HOA Fees $36/ann
HOA Y/N Yes
Year Built 2024
Annual Tax Amount $1
Tax Year 2022
Lot Size 8,712 Sqft
Acres 0.2
Property Description
Step inside your dream home, the Naperville plan by KRM Custom Homes! Get ready to be enchanted by the luxurious features of this spacious 4-bedroom, 3-bath ranch-style home. The welcoming kitchen comes equipped with plenty of cabinet and counter space, premium stainless-steel appliances, soft-close cabinets/drawers throughout, and a trim built walk-in pantry. The great room boasts a stunning fireplace, large windows for natural light, and a beautiful tray ceiling. The primary bedroom features a tray ceiling, and the primary bath has double vanities, a beautiful walk-in shower, and soaker tub to add to your at home oasis. From your custom primary closet you can pass through to your spacious laundry room, complete with storage. Head directly to your custom-built locker in the drop zone that will bring value to your everyday life. Downstairs, the finished walkout lower level offers a large family room, 2 additional bedrooms, a bathroom and wet bar. You’ll find the lower level is the perfect place for entertaining guests! Additionally, this plan includes a 3-car garage, Hardi siding, a covered deck, irrigation, passive radon mitigation, BIBS system, Form-A-Drain system, Advantek subflooring, Zip system exterior, and of course beautifully crafted details. Enjoy the added benefit of no closing costs or origination fees when financing through our preferred lender. Don't miss out on this must-see home by KRM.
Location
State IA
County Dallas
Area West Des Moines
Zoning R
Rooms
Basement Finished, Walk-Out Access
Main Level Bedrooms 2
Interior
Interior Features Wet Bar, Dining Area
Heating Forced Air, Gas, Natural Gas
Cooling Central Air
Flooring Carpet, Tile
Fireplaces Number 1
Fireplaces Type Gas, Vented
Fireplace Yes
Appliance Dishwasher, Microwave, Refrigerator, Stove
Laundry Main Level
Exterior
Exterior Feature Deck
Parking Features Attached, Garage, Three Car Garage
Garage Spaces 3.0
Garage Description 3.0
Roof Type Asphalt,Shingle
Porch Covered, Deck
Private Pool No
Building
Lot Description Rectangular Lot
Foundation Poured
Builder Name KRM Development
Sewer Public Sewer
Water Public
New Construction Yes
Construction Status New Construction
Schools
School District Waukee
Others
HOA Name Mill Ridge HOA
Senior Community No
Tax ID 1622207004
Monthly Total Fees $440
Security Features Smoke Detector(s)
Acceptable Financing Cash, Conventional, FHA, VA Loan
Listing Terms Cash, Conventional, FHA, VA Loan
Financing Conventional
Read Less Info
Want to know what your home might be worth? Contact us for a FREE valuation!

Our team is ready to help you sell your home for the highest possible price ASAP
©2024 Des Moines Area Association of REALTORS®. All rights reserved.
Bought with RE/MAX Precision

Find out why customers are choosing LPT Realty to meet their real estate needs







