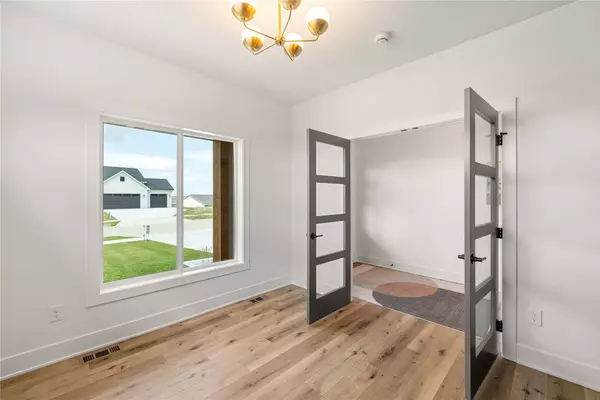$645,000
$645,000
For more information regarding the value of a property, please contact us for a free consultation.
5 Beds
5 Baths
2,472 SqFt
SOLD DATE : 11/01/2024
Key Details
Sold Price $645,000
Property Type Single Family Home
Sub Type Residential
Listing Status Sold
Purchase Type For Sale
Square Footage 2,472 sqft
Price per Sqft $260
MLS Listing ID 701423
Sold Date 11/01/24
Style Two Story
Bedrooms 5
Full Baths 3
Half Baths 1
Three Quarter Bath 1
Construction Status New Construction
HOA Y/N No
Year Built 2023
Annual Tax Amount $7,991
Lot Size 0.290 Acres
Acres 0.29
Property Description
NEVER WANT BACKYARD NEIGHBORS AGAIN? Check out this gorgeous 5-bedroom, 5 bathroom plus office home! Covered front porch, nice wide entry & office w/double doors to the front of home. Natural light floods the open concept living area from the oversized windows capturing the back yard. Fireplace sets a nice accent piece with it's custom surround. This kitchen has a splash of farmhouse modern that enraptures a warm style with the buckskin stained cabinetry & floating shelves. Lots of counter space, huge walk-in pantry. Nice dining area to gather, additional seating at the island. Slider leads to screened in covered deck! The 2nd level has a spacious landing for xtra elbow room. Master suite is oversized, your furniture will fit. The En-suite has a soaking tub, sleek white tiled shower w/black accents, double vanity & arched accent mirrors. The upgraded master closet is just what you asked for! Bedrooms 2 & 3 share a jack & jill bath. Bedroom 4 has a private ¾ bath. The laundry room is convenient to this floor! Wait!! We still have a finished LL with wet bar, seating, custom shelves & counter tops, family room, 5th bedroom & bath! For your convenience off the insulated, oversized 3 car garage is the dropzone w/custom built-ins, coat closet & stylish 1/2 bath! While backing to 27th street, this setting lends itself to privacy and a view of trees just across the road making this a serene place to enjoy the evenings. Johnston schools or open enroll to DCG w/bus pick up on 27th!
Location
State IA
County Polk
Area Grimes
Zoning R-1
Rooms
Basement Finished
Interior
Interior Features Wet Bar, Dining Area, Eat-in Kitchen, See Remarks
Heating Forced Air, Gas, Natural Gas
Cooling Central Air
Flooring Carpet, Tile
Fireplaces Number 1
Fireplaces Type Gas Log, Fireplace Screen
Fireplace Yes
Appliance Dishwasher, Microwave, Stove
Laundry Upper Level
Exterior
Exterior Feature Deck, Sprinkler/Irrigation
Parking Features Attached, Garage, Three Car Garage
Garage Spaces 3.0
Garage Description 3.0
Roof Type Asphalt,Shingle
Porch Covered, Deck
Private Pool No
Building
Lot Description Rectangular Lot
Entry Level Two
Foundation Poured
Builder Name Frampton Homes, Inc
Sewer Public Sewer
Water Public
Level or Stories Two
New Construction Yes
Construction Status New Construction
Schools
School District Johnston
Others
Senior Community No
Tax ID 31100016409073
Monthly Total Fees $665
Security Features Smoke Detector(s)
Acceptable Financing Cash, Conventional, FHA, VA Loan
Listing Terms Cash, Conventional, FHA, VA Loan
Financing Conventional
Read Less Info
Want to know what your home might be worth? Contact us for a FREE valuation!

Our team is ready to help you sell your home for the highest possible price ASAP
©2024 Des Moines Area Association of REALTORS®. All rights reserved.
Bought with RE/MAX Concepts

Find out why customers are choosing LPT Realty to meet their real estate needs







