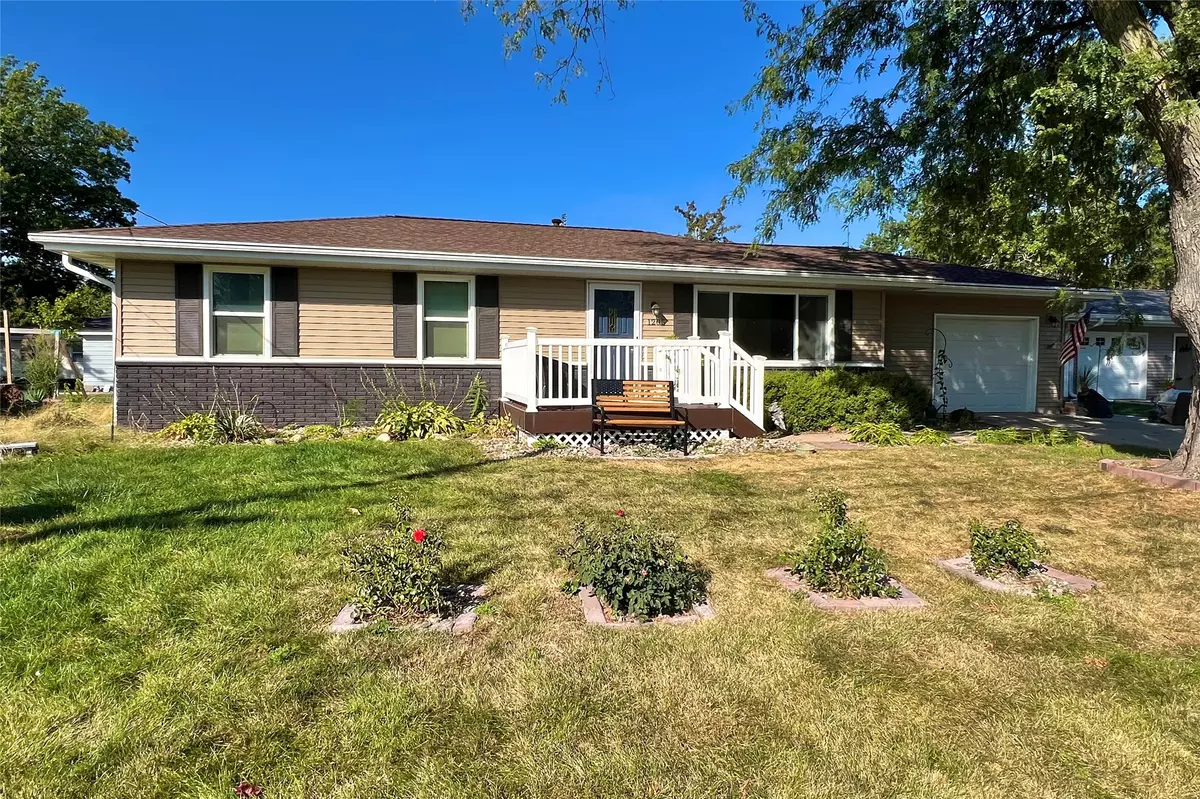$195,000
$195,000
For more information regarding the value of a property, please contact us for a free consultation.
3 Beds
1 Bath
1,098 SqFt
SOLD DATE : 11/22/2024
Key Details
Sold Price $195,000
Property Type Single Family Home
Sub Type Residential
Listing Status Sold
Purchase Type For Sale
Square Footage 1,098 sqft
Price per Sqft $177
MLS Listing ID 705505
Sold Date 11/22/24
Style Ranch
Bedrooms 3
Full Baths 1
HOA Y/N No
Year Built 1964
Annual Tax Amount $3,280
Tax Year 2023
Lot Size 10,528 Sqft
Acres 0.2417
Property Description
Charming ranch-style home at 1205 E 14th St S, nestled on a spacious .24-acre lot, offering plenty of outdoor living with a nice deck on the front and a large concrete patio in the backyard, perfect for entertaining or relaxing. The beautiful yard is filled with vibrant flowers, adding to the curb appeal, and features a cozy fire pit and a handy shed for extra storage.
Inside, this 3-bedroom home boasts 1,098 square feet of main-level living space, with beautiful hardwood floors throughout, except in the kitchen, which features tile flooring. The eat-in kitchen is perfect for family meals, and the stainless steel appliances (refrigerator, dishwasher, and stove) are all included.
The partially finished basement adds an additional 475 square feet of living space, complete with brand new carpet, a bonus shower, and a convenient toilet. The one-stall garage comes with a heater, making it ideal for year-round use.
This home has been well-maintained, with updates including a newer roof, furnace, AC, siding, and leaf guards. For added peace of mind, the sale includes a one-year Cinch Buyer's Plus home warranty, and the seller is covering AC and furnace servicing through 2025.
This property offers a perfect blend of comfort, style, and practicality, don't miss out on making it yours!
Location
State IA
County Jasper
Area Newton
Zoning Res
Rooms
Basement Partially Finished
Main Level Bedrooms 3
Interior
Heating Forced Air, Gas, Natural Gas
Cooling Central Air
Flooring Carpet, Hardwood, Tile
Fireplace No
Appliance Dryer, Dishwasher, Microwave, Refrigerator, Stove, Washer
Exterior
Exterior Feature Deck, Fire Pit, Patio
Parking Features Attached, Garage, One Car Garage
Garage Spaces 1.0
Garage Description 1.0
Roof Type Asphalt,Shingle
Porch Deck, Open, Patio
Private Pool No
Building
Lot Description Rectangular Lot
Foundation Poured
Sewer Public Sewer
Water Public
Schools
School District Newton
Others
Senior Community No
Tax ID 0835357011
Monthly Total Fees $273
Acceptable Financing Cash, Conventional, FHA, USDA Loan, VA Loan
Listing Terms Cash, Conventional, FHA, USDA Loan, VA Loan
Financing USDA
Read Less Info
Want to know what your home might be worth? Contact us for a FREE valuation!

Our team is ready to help you sell your home for the highest possible price ASAP
©2025 Des Moines Area Association of REALTORS®. All rights reserved.
Bought with RE/MAX Concepts
Find out why customers are choosing LPT Realty to meet their real estate needs







