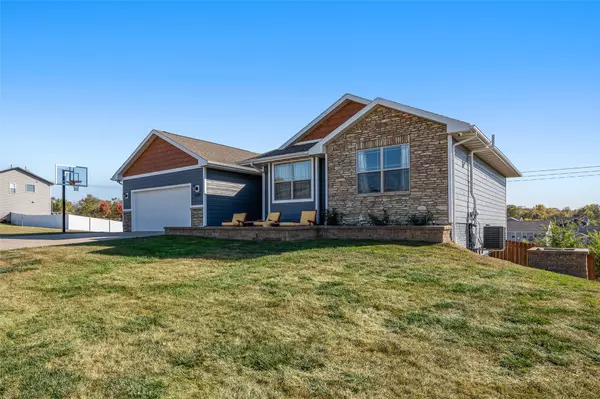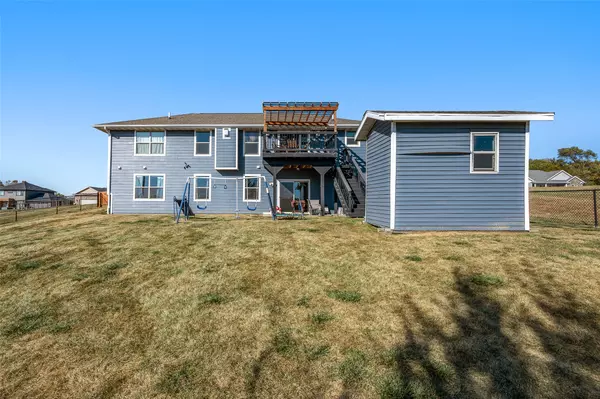$361,000
$365,000
1.1%For more information regarding the value of a property, please contact us for a free consultation.
4 Beds
3 Baths
1,500 SqFt
SOLD DATE : 12/06/2024
Key Details
Sold Price $361,000
Property Type Single Family Home
Sub Type Residential
Listing Status Sold
Purchase Type For Sale
Square Footage 1,500 sqft
Price per Sqft $240
MLS Listing ID 706182
Sold Date 12/06/24
Style Ranch
Bedrooms 4
Full Baths 3
HOA Y/N No
Year Built 2013
Annual Tax Amount $5,861
Lot Size 9,365 Sqft
Acres 0.215
Property Description
This stunning ranch home, located in the charming Pleasant Ridge Community, offers a seamless blend of comfort, style & modern living w/2,500 sq ft of finished space. The open-concept design creates a warm & inviting atmosphere, perfect for family gatherings or relaxed evenings. As you step through the front door, you’re greeted by a cozy living room featuring a fireplace, adjacent to a dining area that overlooks the well-equipped kitchen. Both the living room & the master suite are adorned w/elegant trey ceilings. The ML includes 3 well-sized bedrooms & 2 full baths, including a master suite complete w/an en suite bath & walk-in closet. For additional living space, head downstairs to the finished, walk-out basement. This versatile area offers a lg family room, perfect for entertainment or relaxing, along w/a 4th bedroom, a full bath, a laundry room & ample storage. Enjoy the convenience of ML laundry hook-up & outdoor living at its finest w/a deck under the pergola or the covered patio in the fenced backyard. The property boasts peace of mind w/recent upgrades ask your agent for a list. Located in Pleasant Hill, this home is surrounded by excellent community amenities, including bike & walking trails, numerous parks, Copper Creek Lake & more. With easy access to shopping complexes, entertainment options & minutes away from an amusement/water park, this home truly offers an exceptional living experience.
Location
State IA
County Polk
Area Pleasant Hill
Zoning res
Rooms
Basement Finished, Walk-Out Access
Main Level Bedrooms 3
Interior
Interior Features Dining Area, Cable TV
Heating Forced Air, Gas, Natural Gas
Cooling Central Air
Flooring Hardwood, Tile
Fireplaces Number 1
Fireplaces Type Electric
Fireplace Yes
Appliance Dishwasher, Microwave, Refrigerator, Stove
Exterior
Exterior Feature Deck, Fully Fenced, Play Structure, Patio, Storage
Parking Features Attached, Garage, Two Car Garage
Garage Spaces 2.0
Garage Description 2.0
Fence Chain Link, Wood, Full
Roof Type Asphalt,Shingle
Porch Covered, Deck, Open, Patio
Private Pool No
Building
Foundation Poured
Builder Name Destiny Development LC
Sewer Public Sewer
Water Public
Additional Building Storage
Schools
School District Southeast Polk
Others
Senior Community No
Tax ID 221/00214-617-000
Monthly Total Fees $488
Security Features Smoke Detector(s)
Acceptable Financing Cash, Conventional, FHA, VA Loan
Listing Terms Cash, Conventional, FHA, VA Loan
Financing Conventional
Read Less Info
Want to know what your home might be worth? Contact us for a FREE valuation!

Our team is ready to help you sell your home for the highest possible price ASAP
©2024 Des Moines Area Association of REALTORS®. All rights reserved.
Bought with RE/MAX Concepts

Find out why customers are choosing LPT Realty to meet their real estate needs







