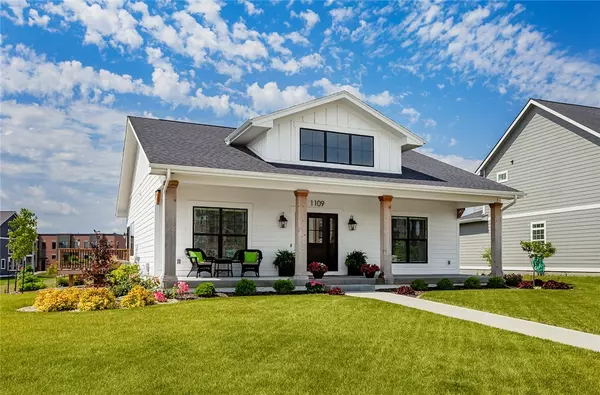$440,000
$450,000
2.2%For more information regarding the value of a property, please contact us for a free consultation.
3 Beds
3 Baths
1,482 SqFt
SOLD DATE : 11/08/2024
Key Details
Sold Price $440,000
Property Type Single Family Home
Sub Type Residential
Listing Status Sold
Purchase Type For Sale
Square Footage 1,482 sqft
Price per Sqft $296
MLS Listing ID 700837
Sold Date 11/08/24
Style Farmhouse,Ranch
Bedrooms 3
Full Baths 2
Three Quarter Bath 1
HOA Fees $8/ann
HOA Y/N Yes
Year Built 2021
Annual Tax Amount $6,973
Lot Size 10,759 Sqft
Acres 0.247
Property Description
Welcome to your dream farmhouse-style home! This charming residence features a huge front porch, stunning landscaping, and a prime location adjacent to the District at Prairie Trail.
Step inside to discover a chef's kitchen with a huge island, perfect for those who love cooking and entertaining. This kitchen is equipped with top-of-the-line appliances and ample counter space, making it a true haven for any cooking enthusiast. Adjacent to the kitchen, the cozy living room invites you to unwind by the gas brick fireplace, flanked by custom-built cabinetry that combines style and functionality.
The primary suite is a true retreat, featuring a spacious bath with a fully tiled shower and a walk-in closet with custom built-in organization. Throughout the home, you'll find custom trim work that adds elegance and craftsmanship, enhancing the overall charm and character of the space.
The finished basement is the ideal spot for movie nights, offering a cozy and inviting atmosphere for entertainment. With plenty of room for seating this space is designed for fun and relaxation. Additionally, the home boasts abundant storage throughout, ensuring that all your belongings are neatly organized and easily accessible.
Don't miss out on this stunning farmhouse-style home with its beautiful design, incredible features, and perfect location. It offers the best of comfort, convenience, and style, making it the ideal place to call home.
Location
State IA
County Polk
Area Ankeny
Zoning RES
Rooms
Basement Egress Windows, Finished
Main Level Bedrooms 2
Interior
Interior Features Dining Area
Heating Forced Air, Gas, Natural Gas
Cooling Central Air
Fireplaces Number 1
Fireplaces Type Gas, Vented
Fireplace Yes
Exterior
Exterior Feature Deck, Patio
Parking Features Attached, Garage, Two Car Garage
Garage Spaces 2.0
Garage Description 2.0
Community Features Playground
Roof Type Asphalt,Shingle
Porch Deck, Open, Patio
Private Pool No
Building
Lot Description Rectangular Lot
Foundation Poured
Sewer Public Sewer
Water Public
Schools
School District Ankeny
Others
HOA Name Heritage at Prairie Trail
Senior Community No
Tax ID 18100424970022
Monthly Total Fees $681
Acceptable Financing Cash, Conventional, FHA, VA Loan
Listing Terms Cash, Conventional, FHA, VA Loan
Financing Conventional
Read Less Info
Want to know what your home might be worth? Contact us for a FREE valuation!

Our team is ready to help you sell your home for the highest possible price ASAP
©2024 Des Moines Area Association of REALTORS®. All rights reserved.
Bought with Iowa Realty Beaverdale

Find out why customers are choosing LPT Realty to meet their real estate needs







