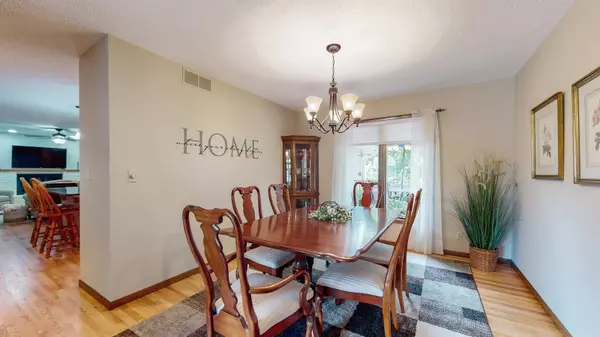$446,900
$449,900
0.7%For more information regarding the value of a property, please contact us for a free consultation.
5 Beds
3 Baths
2,378 SqFt
SOLD DATE : 12/02/2024
Key Details
Sold Price $446,900
Property Type Single Family Home
Sub Type Residential
Listing Status Sold
Purchase Type For Sale
Square Footage 2,378 sqft
Price per Sqft $187
MLS Listing ID 703929
Sold Date 12/02/24
Style Ranch
Bedrooms 5
Full Baths 1
Three Quarter Bath 2
HOA Y/N No
Year Built 1978
Annual Tax Amount $6,839
Tax Year 2023
Lot Size 0.297 Acres
Acres 0.2971
Property Description
Tucked away in a tranquil cul-de-sac on nearly a 1/3-acre lot, this beautifully maintained ranch home offers a rare opportunity. With 2,378 sq. ft. on the main level and over 4,000 sq. ft. of finished space, this home has been lovingly cared for by the same owner for 46 years. Every detail reflects the pride of ownership throughout.
The main level includes three bedrooms and two bathrooms, with hardwood floors in much of the living area and the primary bedroom, which boasts an ensuite with washer/dryer hook-ups. The spacious kitchen features a sit-at island, pantry cabinets, and granite countertops, and opens to a cozy sitting area or informal dining space perfect for meals or relaxing. A 520 sq. ft. addition (1996) offers a generous family room or flex space, while the basement addition below includes its own heated/AC storage, workshop, or flex space.
The walkout lower level adds more living space, featuring a 4th and 5th bedroom, 6th non-conforming bedroom/flex space, family room, laundry room, and a ¾ bath. The spacious deck overlooks the serene, treed lot, providing privacy—ideal for relaxing or entertaining. Recent updates include shingles, water heater, furnace/AC system (all within the last 3 years). Additional features: wood-burning fireplace, radon mitigation, brick/cement board exterior, and a 534 sq. ft. 2-car garage. Don’t miss this one-of-a-kind home ready for its next chapter!
Location
State IA
County Story
Area Huxley
Zoning R
Rooms
Basement Walk-Out Access
Main Level Bedrooms 3
Interior
Interior Features Central Vacuum, Dining Area, Separate/Formal Dining Room, Window Treatments
Heating Forced Air, Gas, Natural Gas
Cooling Central Air
Flooring Carpet, Hardwood
Fireplaces Number 1
Fireplaces Type Gas Log
Fireplace Yes
Appliance Dryer, Dishwasher, Microwave, Refrigerator, Stove, Washer
Laundry Main Level
Exterior
Exterior Feature Deck, Patio
Parking Features Attached, Garage, Two Car Garage
Garage Spaces 2.0
Garage Description 2.0
Roof Type Asphalt,Shingle
Porch Covered, Deck, Patio
Private Pool No
Building
Foundation Block
Sewer Public Sewer
Water Public
Schools
School District Ballard
Others
Senior Community No
Tax ID 1323290215
Monthly Total Fees $569
Acceptable Financing Cash, Conventional, FHA, VA Loan
Listing Terms Cash, Conventional, FHA, VA Loan
Financing Conventional
Read Less Info
Want to know what your home might be worth? Contact us for a FREE valuation!

Our team is ready to help you sell your home for the highest possible price ASAP
©2024 Des Moines Area Association of REALTORS®. All rights reserved.
Bought with LPT Realty, LLC

Find out why customers are choosing LPT Realty to meet their real estate needs







