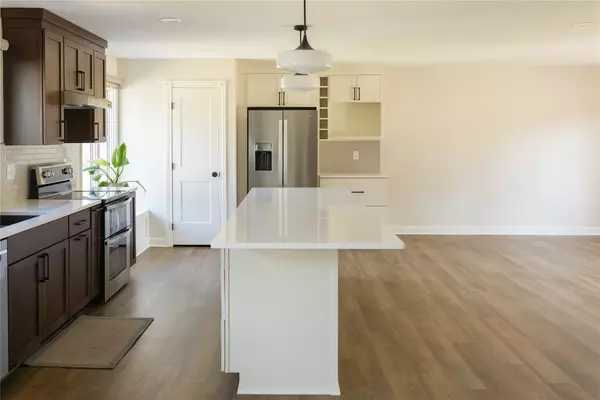$379,900
$379,900
For more information regarding the value of a property, please contact us for a free consultation.
4 Beds
3 Baths
2,174 SqFt
SOLD DATE : 12/06/2024
Key Details
Sold Price $379,900
Property Type Single Family Home
Sub Type Residential
Listing Status Sold
Purchase Type For Sale
Square Footage 2,174 sqft
Price per Sqft $174
MLS Listing ID 697458
Sold Date 12/06/24
Style Split Level
Bedrooms 4
Full Baths 1
Half Baths 1
Three Quarter Bath 1
HOA Y/N No
Year Built 1979
Annual Tax Amount $5,160
Lot Size 0.311 Acres
Acres 0.311
Property Description
Welcome to this beautifully updated home that combines modern amenities with a prime, convenient location! Recently upgraded with a new roof in 2022 and new furnace and AC in 2023, this home offers both peace of mind and style. Professionally REMODELED in 2023, with contemporary finishes and quality craftsmanship. The gourmet kitchen is a standout, featuring a spacious island, sleek quartz countertops, new soft-close cabinetry, a vented hood, a walk-in pantry, and LVP flooring. The inviting living room, complete with a cozy gas fireplace, flows seamlessly into the kitchen and dining area, with new LVP flooring unifying these spaces and continuing into all bedrooms for a modern, cohesive look. Convenient laundry room with a half bath. The primary suite, boasting His and Her closets and private bath with an onyx shower and tile flooring. Secondary bedrooms are generously sized, sharing a well-appointed guest bath with a soaking tub, tile surround, and a newer vanity. The WALKOUT lower level expands your living space with a comfortable family room, a fourth non-conforming bedroom. Outdoors, enjoy a fenced yard with mature fruit trees and a vegetable garden, perfect for relaxing or entertaining. A security system is also included for added peace of mind. Situated near shopping, restaurants, and just blocks from Greenbelt Trail, this home is ideal for those seeking modern comforts and a connected lifestyle. Don't miss the opportunity to make this exceptional property your own!
Location
State IA
County Polk
Area Clive
Zoning Res
Rooms
Basement Finished, Walk-Out Access
Main Level Bedrooms 3
Interior
Interior Features Dining Area, Separate/Formal Dining Room, Eat-in Kitchen, Cable TV, Window Treatments
Heating Electric, Forced Air
Cooling Central Air
Flooring Carpet, Tile
Fireplaces Number 1
Fireplaces Type Gas, Vented
Fireplace Yes
Appliance Dryer, Dishwasher, Refrigerator, Stove, Washer
Laundry Main Level
Exterior
Exterior Feature Deck, Fully Fenced, Patio, Storage
Parking Features Attached, Garage, Two Car Garage
Garage Spaces 2.0
Garage Description 2.0
Fence Chain Link, Full
Roof Type Asphalt,Shingle
Porch Deck, Open, Patio
Private Pool No
Building
Lot Description Rectangular Lot
Entry Level Multi/Split
Foundation Block
Sewer Public Sewer
Water Public
Level or Stories Multi/Split
Additional Building Storage
Schools
School District West Des Moines
Others
Senior Community No
Tax ID 291/00776-045-000
Monthly Total Fees $430
Security Features Smoke Detector(s)
Acceptable Financing Cash, Conventional, VA Loan
Listing Terms Cash, Conventional, VA Loan
Financing Cash
Read Less Info
Want to know what your home might be worth? Contact us for a FREE valuation!

Our team is ready to help you sell your home for the highest possible price ASAP
©2024 Des Moines Area Association of REALTORS®. All rights reserved.
Bought with Realty ONE Group Impact

Find out why customers are choosing LPT Realty to meet their real estate needs







