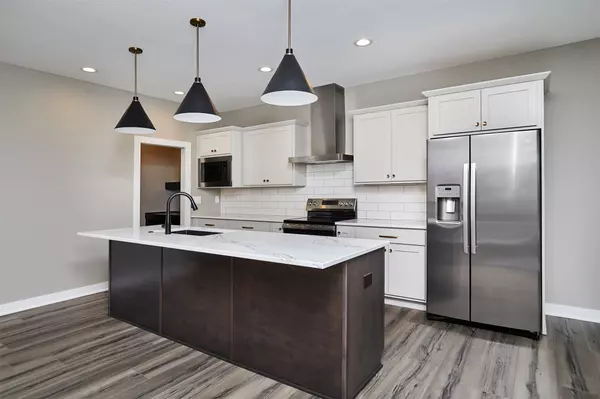$555,000
$555,000
For more information regarding the value of a property, please contact us for a free consultation.
4 Beds
3 Baths
1,754 SqFt
SOLD DATE : 12/18/2024
Key Details
Sold Price $555,000
Property Type Single Family Home
Sub Type Residential
Listing Status Sold
Purchase Type For Sale
Square Footage 1,754 sqft
Price per Sqft $316
MLS Listing ID 706249
Sold Date 12/18/24
Style Ranch
Bedrooms 4
Full Baths 1
Three Quarter Bath 2
Construction Status New Construction
HOA Fees $10/ann
HOA Y/N Yes
Year Built 2024
Annual Tax Amount $10
Lot Size 0.272 Acres
Acres 0.272
Property Description
VanDerKamp Home Builders is proud to present their ranch plan, The Franklin, in Ankeny's Centennial Estates. You are going to love all of the functional & smart spaces in this quality built home! The gorgeous home features 4 bedrooms, 3 bathrooms, quartz countertops, main level laundry room with folding counter & sink, walk-in pantry with custom floating built-ins and coffee/appliance station, wet bar in basement & more! The open great room with 11' tall ceilings features 3 picture windows for plenty of natural lighting, a modern electric fireplace & floating shelves. The kitchen has painted oyster-light grey cabinets, quartz countertops, stained 9' island perfect for entertaining or crafting, pocket door to walk-in pantry & ample cabinets for plenty of storage. The inviting dining area off the kitchen overlooks the maintenance-free covered deck, perfect for relaxing any time of the day. The primary bathroom features a dual vanity, tiled shower, frosted window above toilet for privacy & spacious walk-in closet. The lower level features a large family room, 2 bedrooms, 3/4 bathroom & wet bar with window & area for a poker or high top table. All appl included as well as the kitchen refrigerator & beverage frig in wet bar. Additional features include a drop zone near the front & garage entries plus additional closet storage, an 864 SF 3 car garage w/ epoxied floor, passive radon, irrigation, & fully sodded lot. All info obtained from Seller & public records.
Location
State IA
County Polk
Area Ankeny
Zoning R-3
Rooms
Basement Daylight, Finished
Main Level Bedrooms 2
Interior
Interior Features Wet Bar, Dining Area, Cable TV
Heating Forced Air, Gas, Natural Gas
Cooling Central Air
Flooring Carpet, Tile
Fireplaces Number 1
Fireplaces Type Electric
Fireplace Yes
Appliance Dishwasher, Microwave, Refrigerator, See Remarks, Stove
Laundry Main Level
Exterior
Exterior Feature Deck, Sprinkler/Irrigation
Parking Features Attached, Garage, Three Car Garage
Garage Spaces 3.0
Garage Description 3.0
Roof Type Asphalt,Shingle
Porch Covered, Deck
Private Pool No
Building
Foundation Poured
Builder Name VanDerKamp
Sewer Public Sewer
Water Public
New Construction Yes
Construction Status New Construction
Schools
School District Ankeny
Others
HOA Name Centennial Estates Owners Assc
Senior Community No
Tax ID 18100226251145
Monthly Total Fees $125
Security Features Smoke Detector(s)
Acceptable Financing Cash, Conventional, FHA, VA Loan
Listing Terms Cash, Conventional, FHA, VA Loan
Financing Conventional
Read Less Info
Want to know what your home might be worth? Contact us for a FREE valuation!

Our team is ready to help you sell your home for the highest possible price ASAP
©2024 Des Moines Area Association of REALTORS®. All rights reserved.
Bought with OTHER

Find out why customers are choosing LPT Realty to meet their real estate needs







