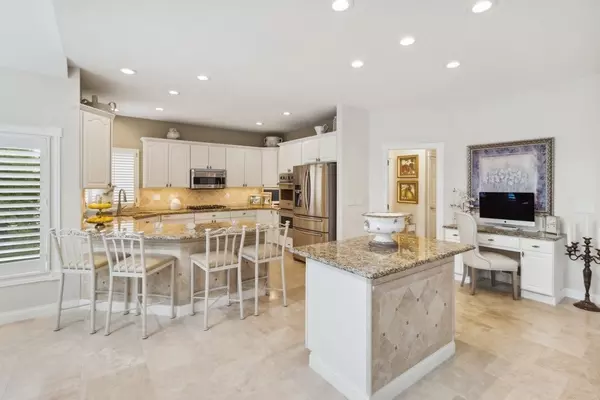$600,000
$629,000
4.6%For more information regarding the value of a property, please contact us for a free consultation.
5 Beds
4 Baths
2,644 SqFt
SOLD DATE : 12/20/2024
Key Details
Sold Price $600,000
Property Type Single Family Home
Sub Type Residential
Listing Status Sold
Purchase Type For Sale
Square Footage 2,644 sqft
Price per Sqft $226
MLS Listing ID 706452
Sold Date 12/20/24
Style Two Story
Bedrooms 5
Full Baths 3
Half Baths 1
HOA Y/N No
Year Built 1993
Annual Tax Amount $9,322
Tax Year 2024
Lot Size 0.442 Acres
Acres 0.442
Property Description
This immaculate, maintained 2 story home with 5 bedrooms and a bonus room is move in ready! The vaulted ceilings allow natural sunlight to flow through the house in all seasons. This chef kitchen has a Viking electric double oven & gas stove top range. Expansive counter space and island are perfect for all of your cooking and entertaining. The travertine stone floors are a beautiful addition to the extravagant home including heated master bath floors. The roof was installed in 2019, along with leaf guard gutters and a new driveway in 2017. In addition to your 3 car garage on a cul de sac, the driveway will allow for additional parking spaces . New Pella windows in master bedroom, upstairs bedroom and downstairs family room. This home is equipped with several upgraded technologies, furnace with 96% two stage variable speed blower motor and a AC with whole house humidifier. The walkout lower level offers a cozy fireplace, 5th bedroom, bonus room, full bath and storage. This home sits on .44 acres with irrigation system. Easy to clean with your central vac. Sellers are including 1 year American Home Shield-Shield Plus Warranty.
Location
State IA
County Polk
Area Urbandale
Zoning RES
Rooms
Basement Finished, Walk-Out Access
Main Level Bedrooms 1
Interior
Interior Features Central Vacuum, Dining Area, Separate/Formal Dining Room, Eat-in Kitchen, Window Treatments
Heating Forced Air, Gas, Natural Gas
Cooling Central Air
Flooring Carpet, Tile
Fireplaces Number 2
Fireplaces Type Gas Log
Fireplace Yes
Appliance Dishwasher, Microwave, Refrigerator, Stove
Laundry Main Level
Exterior
Exterior Feature Deck, Sprinkler/Irrigation, Patio
Parking Features Attached, Garage, Three Car Garage
Garage Spaces 3.0
Garage Description 3.0
Roof Type Asphalt,Shingle
Porch Deck, Open, Patio
Private Pool No
Building
Lot Description Pie Shaped Lot
Entry Level Two
Foundation Poured
Builder Name Eller Builders
Sewer Public Sewer
Water Public
Level or Stories Two
Schools
School District Urbandale
Others
Senior Community No
Tax ID 31201024830018
Monthly Total Fees $776
Security Features Security System,Smoke Detector(s)
Acceptable Financing Cash, Conventional, VA Loan
Listing Terms Cash, Conventional, VA Loan
Financing Conventional
Read Less Info
Want to know what your home might be worth? Contact us for a FREE valuation!

Our team is ready to help you sell your home for the highest possible price ASAP
©2024 Des Moines Area Association of REALTORS®. All rights reserved.
Bought with Keller Williams Realty GDM

Find out why customers are choosing LPT Realty to meet their real estate needs







