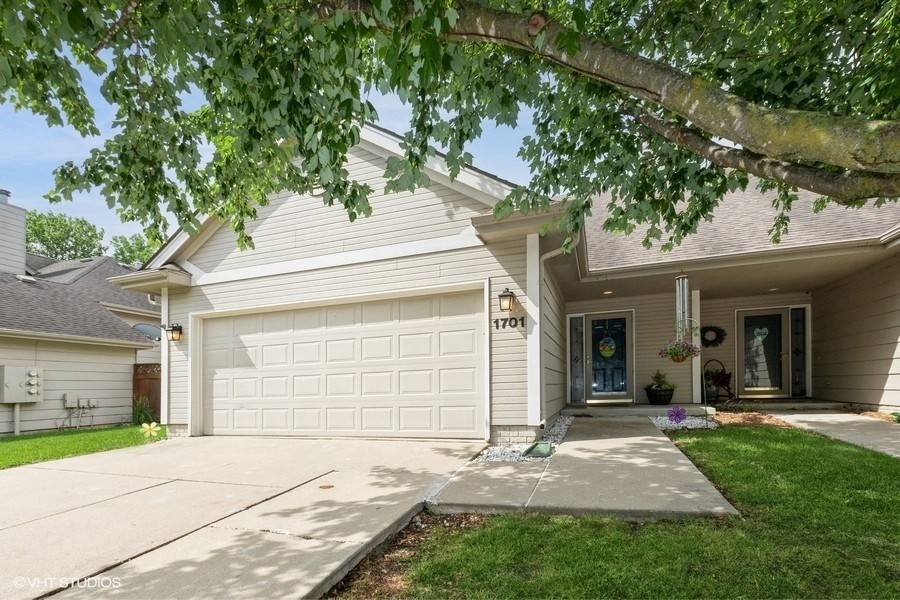$255,400
$255,000
0.2%For more information regarding the value of a property, please contact us for a free consultation.
2 Beds
2 Baths
1,402 SqFt
SOLD DATE : 07/18/2025
Key Details
Sold Price $255,400
Property Type Condo
Sub Type Condominium
Listing Status Sold
Purchase Type For Sale
Square Footage 1,402 sqft
Price per Sqft $182
MLS Listing ID 720621
Sold Date 07/18/25
Style Ranch,Traditional
Bedrooms 2
Full Baths 2
HOA Fees $321/mo
HOA Y/N Yes
Year Built 1996
Annual Tax Amount $3,415
Lot Size 3,267 Sqft
Acres 0.075
Property Sub-Type Condominium
Property Description
Welcome to this spacious, bi-attached, highly sought after ranch townhome in a fabulous location where EP True Pkwy meets Mills Civic Pkwy! This 2 Bedroom, 2 Bathroom, 2 Car Attached garage boasts 1402 SF of one level living with a huge living room with a lovely gas fireplace, a unique dining room (only 3 units in the development have this feature), with 9' sliding doors (new 2021) to a nice deck that leads to a very private back yard area, close to the bike path. There is a well appointed kitchen with a large pantry and small bar. This 2 bedroom includes the primary suite with 3/4 bath, 2nd bedroom with views to the lovely back yard, and a large guest bath with jetted tub! This unit includes all appliances including washer/dryer. New refrigerator Dec 2020, new HVAC and water heater Sep 2019, new inside water lines in kitchen and utility room Sep 2019. Recent special assessments have all been paid - new roof and siding - to give you some peace of mind. Grab your favorite agent and come and see this gem - it won't last long!
Location
State IA
County Polk
Area West Des Moines
Zoning RM
Rooms
Main Level Bedrooms 2
Interior
Interior Features Separate/Formal Dining Room, Window Treatments
Heating Forced Air, Gas, Natural Gas
Cooling Central Air
Flooring Carpet, Laminate
Fireplaces Number 1
Fireplaces Type Gas, Vented
Fireplace Yes
Appliance Dryer, Dishwasher, Microwave, Refrigerator, Stove, Washer
Laundry Main Level
Exterior
Parking Features Attached, Garage, Two Car Garage
Garage Spaces 2.0
Garage Description 2.0
Roof Type Asphalt,Shingle
Private Pool No
Building
Lot Description Cul-De-Sac
Foundation Poured, Slab
Sewer Public Sewer
Water Public
Schools
School District West Des Moines
Others
HOA Name Jordan Glen Estates Townhomes
HOA Fee Include Maintenance Grounds,Maintenance Structure,Trash,Snow Removal
Senior Community No
Tax ID 32002826080031
Monthly Total Fees $605
Security Features Smoke Detector(s)
Acceptable Financing Cash, Conventional, FHA, VA Loan
Listing Terms Cash, Conventional, FHA, VA Loan
Financing Cash
Pets Allowed Size Limit, Pet Restrictions
Read Less Info
Want to know what your home might be worth? Contact us for a FREE valuation!

Our team is ready to help you sell your home for the highest possible price ASAP
©2025 Des Moines Area Association of REALTORS®. All rights reserved.
Bought with RE/MAX Concepts
Find out why customers are choosing LPT Realty to meet their real estate needs







