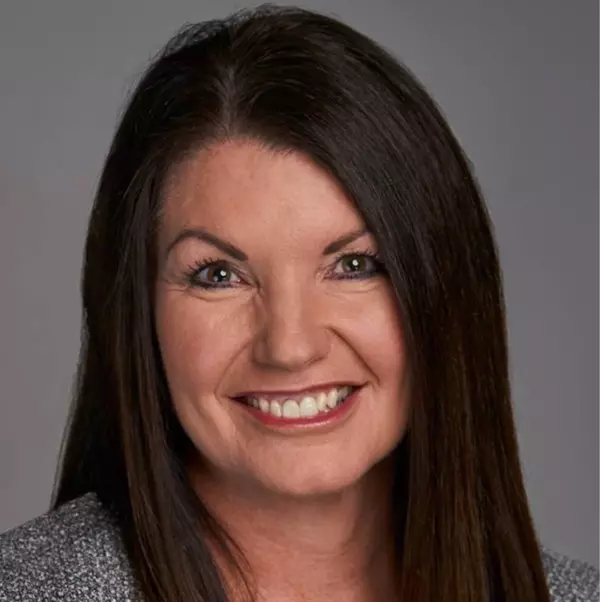$200,000
$215,000
7.0%For more information regarding the value of a property, please contact us for a free consultation.
3 Beds
1 Bath
972 SqFt
SOLD DATE : 08/25/2025
Key Details
Sold Price $200,000
Property Type Single Family Home
Sub Type Residential
Listing Status Sold
Purchase Type For Sale
Square Footage 972 sqft
Price per Sqft $205
MLS Listing ID 719099
Sold Date 08/25/25
Style Ranch,Traditional
Bedrooms 3
Full Baths 1
HOA Y/N No
Year Built 1959
Annual Tax Amount $4,241
Tax Year 2023
Lot Size 7,927 Sqft
Acres 0.182
Property Sub-Type Residential
Property Description
19k BELOW COUNTY ASSESSED VALUE! Welcome to this Lower Beaver Neighborhood 3 bedroom ranch home + 2 car garage with many expensive upgrades already taken care of for you! PRICED TO SELL, this home is ready for you to put your own stamp on it! Upgrades include: 2025 vents cleaned, 2023 NEW garage door + NEW opener, 2023 kitchen cabinet refresh + NEW fridge + NEW microwave + NEW dishwasher, 2022 NEW oven + NEW water heater + NEW chain link fence, since 2014 many NEW windows + NEW siding. From 2018-2022 NEW shingles, NEW furnace + central air, 2015 upgraded electrical to 200 amp and the list goes on and on! Other nice features of the home include hardwood/tile/laminate floors (no carpet!), extra vanity in the basement, over-sized two-car garage, dog kennel and many more! Enjoy summer nights in your fenced-in backyard with deck and cement patio. The front of the home has minimal steps for entry. The main level features a living room, kitchen, eat-in dining room, three bedrooms and a full bathroom. Multiple first floor rooms with original hardwood floors. A great opportunity awaits in the basement. There is some drywall finish with a few different rooms / areas with one having a bathroom vanity. Potential to increase the finished square footage with some work in the basement. This home is being sold “AS IS” and ready for a new buyer to put their own stamp on the property. Place a call to an agent today to not miss out on this great opportunity!
Location
State IA
County Polk
Area Des Moines N.West
Zoning N3A
Rooms
Basement Unfinished
Main Level Bedrooms 3
Interior
Interior Features Dining Area
Heating Electric, Forced Air, Natural Gas
Cooling Central Air
Flooring Hardwood, Tile, Vinyl
Fireplace No
Appliance Built-In Oven, Cooktop, Dryer, Dishwasher, Freezer, Refrigerator, Washer
Exterior
Exterior Feature Deck, Fully Fenced
Parking Features Detached, Garage, Two Car Garage
Garage Spaces 2.0
Garage Description 2.0
Fence Chain Link, Full
Roof Type Asphalt,Shingle
Porch Deck
Private Pool No
Building
Lot Description Rectangular Lot
Entry Level One
Foundation Block
Sewer Public Sewer
Water Public
Level or Stories One
Schools
School District Des Moines Independent
Others
Senior Community No
Tax ID 10003873105000
Monthly Total Fees $353
Acceptable Financing Cash, Conventional
Listing Terms Cash, Conventional
Financing Conventional
Read Less Info
Want to know what your home might be worth? Contact us for a FREE valuation!

Our team is ready to help you sell your home for the highest possible price ASAP
©2025 Des Moines Area Association of REALTORS®. All rights reserved.
Bought with RE/MAX Revolution
Find out why customers are choosing LPT Realty to meet their real estate needs







